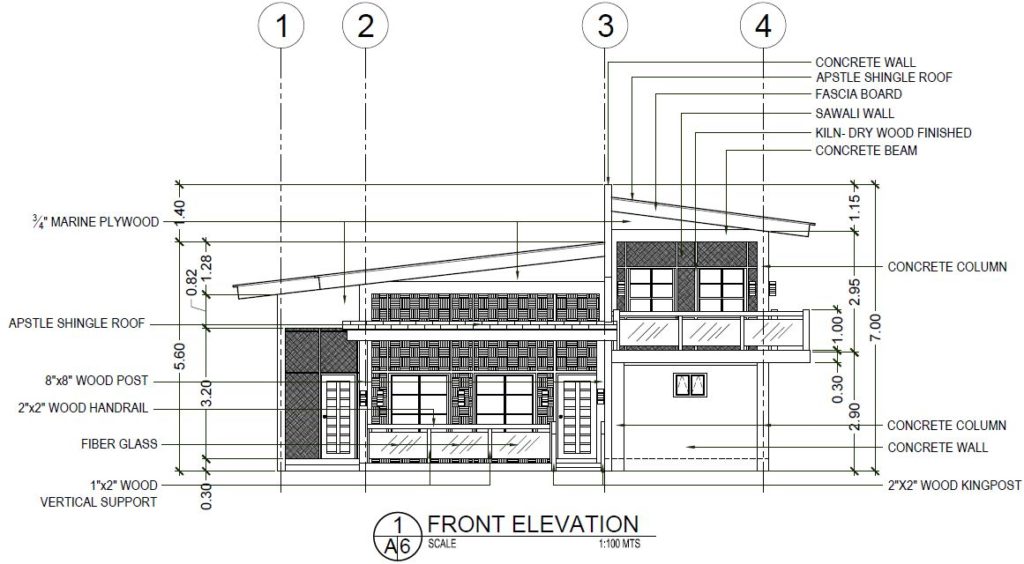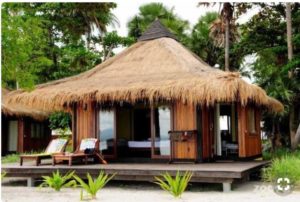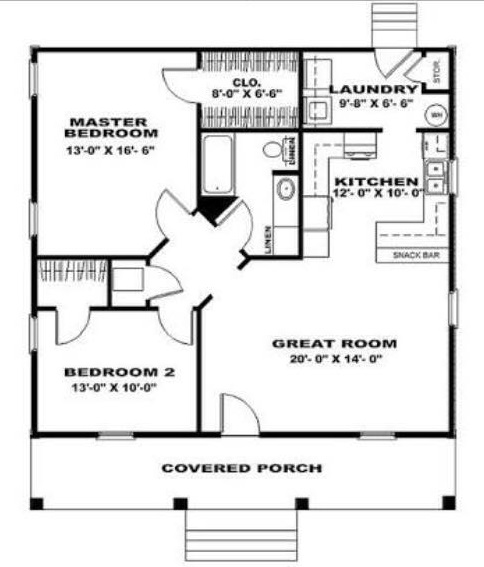 This house with sawali (amakan) walls is especially designed to produce a cooling effect at the interior. The design and materials also gives the house an earth-friendly and native feel as it will be built in San Francisco Camotes. There’s a good supply of sawali in the area. The framing, beams, and columns will still be concrete but all of the walls will be sawali also known as amakan in the locality. The flooring will be ceramic tiles. The asphalt shingles roofing will give it extra thermal shielding from the hot tropical sun and soundproofing effect during heavy rains. Asphalt shingles is also best for small island locations as it it resists corrosion coming from the sea water breeze. The house is designed is a concept of Celestino Tinao – the owner himself – who intends to use it as a rest house.
This house with sawali (amakan) walls is especially designed to produce a cooling effect at the interior. The design and materials also gives the house an earth-friendly and native feel as it will be built in San Francisco Camotes. There’s a good supply of sawali in the area. The framing, beams, and columns will still be concrete but all of the walls will be sawali also known as amakan in the locality. The flooring will be ceramic tiles. The asphalt shingles roofing will give it extra thermal shielding from the hot tropical sun and soundproofing effect during heavy rains. Asphalt shingles is also best for small island locations as it it resists corrosion coming from the sea water breeze. The house is designed is a concept of Celestino Tinao – the owner himself – who intends to use it as a rest house.
San Francisco in Camotes is an idyllic beautiful beach island paradise, but it is a really very humid place. So I can see why the owner prefers natural walling his rest house. Always turning your air conditioner “ON” is not only damaging to the environment, but also damaging to your budget. A lot of this design is not modern like the center firewall that seem to divide the house is a typical 1960s design that is meant as a safety feature hoping to save half the house in case of fire. It also acts as an additional sound barrier when the other half is having a noisy party. The kiln dry wood is meant to assure the wood will not deform over time as it doesn’t have any moisture to release since it is already dried industrially at the factory using a speed drying chamber called a “kiln”. Kiln drying also makes the wood product receptive to the use of wood glues in carpentry since it is already dried. The concrete framing gives the house added strength and lessens the cost since using bigger wood parts for framing is not only costly but also not as sturdy and long lasting compared to concrete. The popularity of concrete houses today is not only a fad, but is a real effect to the governments total log ban – to help the environment.
One thing I like about this design is the multi purpose area that is covered in gravel. This also a throwback feature where in contrast to the modern designs – people use the roof deck as a party area, but the rain or strong wind can potential ruin your party, this covered party area offers shelter from the rain and storm so you can party all night long. Another good feature of this covered multi purpose party area is that you can start your party even if the sun is still up. Well the best thing that the roof deck party offers is the view.
Another feature I like very much of Celestino’s design is the preference for a raised bedroom area. It not only creates more space by adding the mezzanine, but the concept also adds additional safety from snakes and other crawling things since it is always psychologically assured by the higher elevation.
Another specialty design that is in our incoming project list is this hut proposed by Reylisa Perochio who intends to build it in their newly bought lot in the mountains of Balamban. Though the design is more of a beach hut than a mountain villa, who can prevent you from doing otherwise? The design includes a real flat hammock bed and spine saving reclined chairs as you enjoy that sweet mountain air. The glass sliding doors give it a little modern appeal and additional free interior lighting. The crawler space at the bottom is meant to separate the house from the creepy crawlers of the mountains.
The house is designed to be a small living zen dedicated to the owner’s child who has special needs due to an inborn illness that demands fresh atmosphere and natural living surroundings. This is only their second house. Their first house is in a subdivision in the city. This house is also meant to be some form of a rest house for the child. The doctor advised to give the child natural surroundings. The natural wooden flooring and walls gives the natural feel that the child needs.






8 comments
Skip to comment form
Hello,
Are you able to do a project in Cavite.
If yes, please send me an email
Thanks
Author
Hi there,
We’d be happy to serve you in Cavite.
Let us know the details of the project you have in mind.
Admin
finefinishcebu@gmail.com
Good day!
I like the design of the above house (the one built in Camotes) and planning to build one, exactly the same design. I´m from Leyte. How much it cost for this house, and do you have branch somewhere in Leyte? Thanks!
Author
We have nationwide reach… The cost will depend on the size of the house you plan to build… Do you have a layout? You may send it to finefinishcebu@gmail.com . If you don’t have a layout yet, we can make one for you – simply send us a scan of your lot sketch plan or title…
Admin
do you have a store in manila or just in cebu?
Author
We don’t have a branch in Manila only in Cebu, but we have projects all over the country such as Biliran, Bohol, Iloilo, and Camotes Islands. We can bring workers to your site and lodge them on site or in a lodging house depending on the size and duration of the project…
I like the layout of that small zen. How much is to build this one? We have a kubo house just got burn 2 months ago and we are thinking of rebuilding it.
Author
Hi Kate,
The smaller Hut is currently only php980k.
Val
finefinishcebu@gmail.com
639214275469