This project has great city and sea views – everyone’s dream home.
The owners would like to be able to walk around the house.
On the left side as you are looking at the house – there is an approximate 1 meter walkway across the length of the house, the right side as you are looking at the house is 3 meters from exterior of house to wall or fence with 1 meter concrete walkway.
In the rear of the house is a 2 meter distance from exterior of house to concrete wall or fence.
There is a standard Filipino style concrete wall type fence that is approximately 2 meters in height.
The roof deck is a preferred option, thus the parapet design which can hide a metal roof to look like a roof deck if in case the customer will decide for a metal roof instead of a roof deck which will increase the cost.
There is a balcony deck that is 2 meters wide.
The rear balcony is of utmost importance since the city and sea views are at the rear.
The downstairs bedroom is not too big – just enough to fit a twin bed and a cabinet.
Kitchen size is also important in this design – as a house is even better if you always look forward to coming home for Mom’s great cooking…

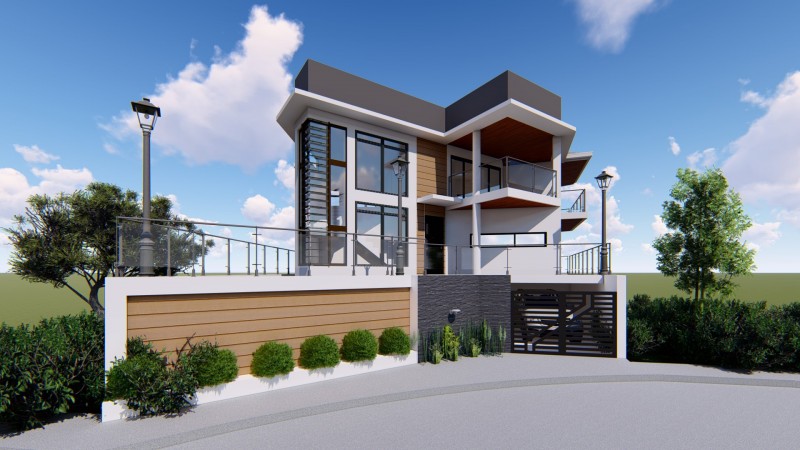
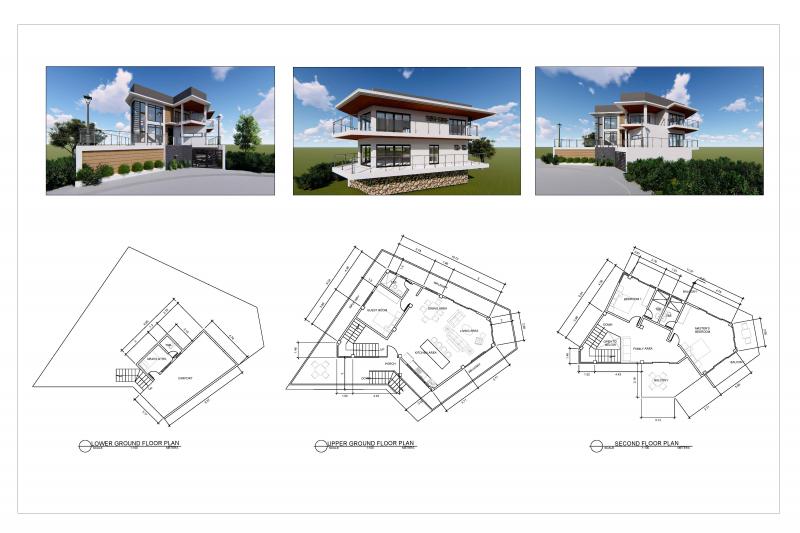
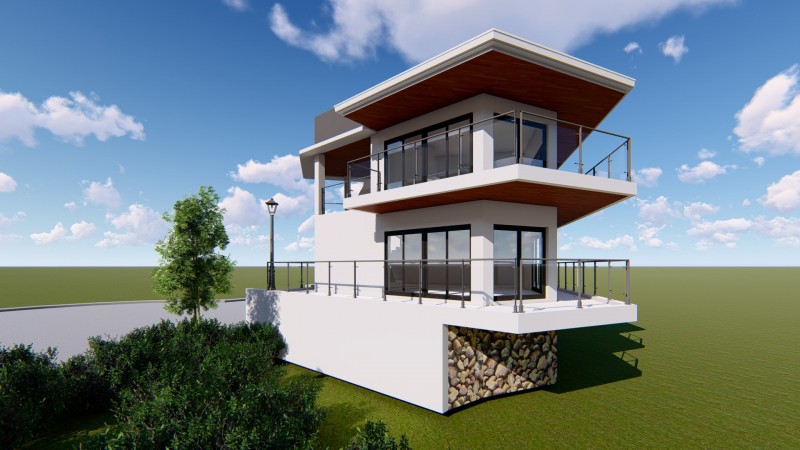
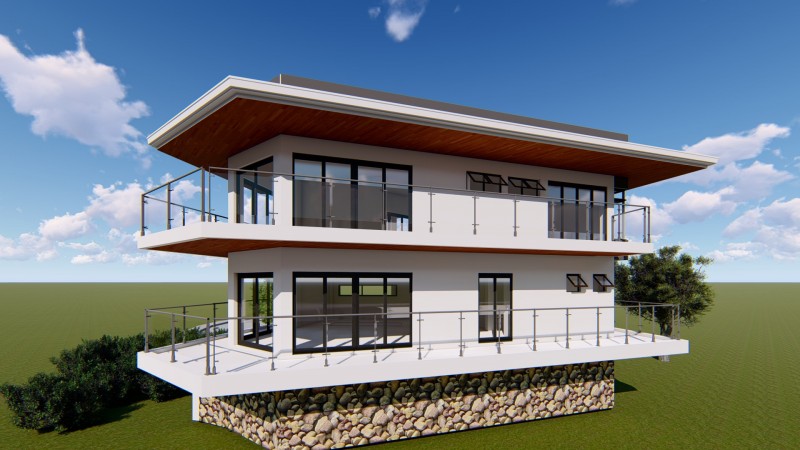
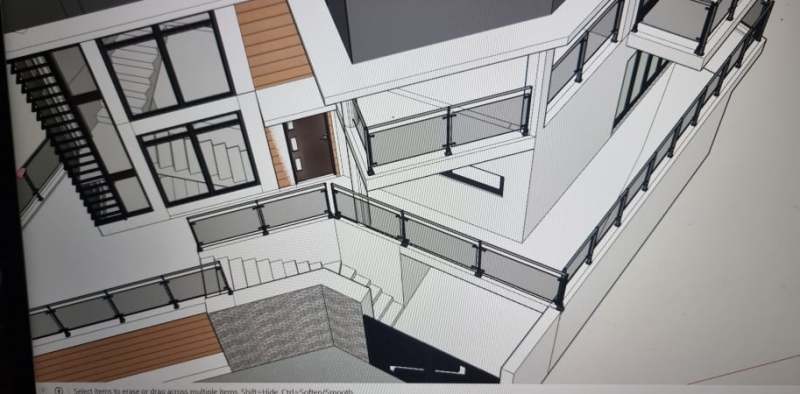
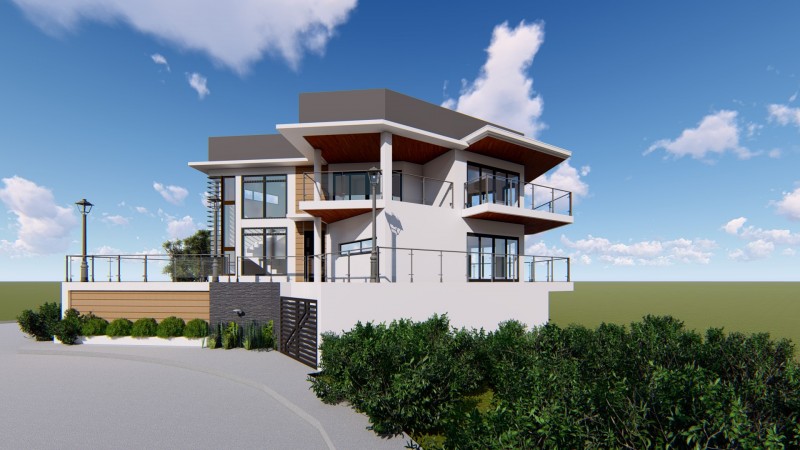
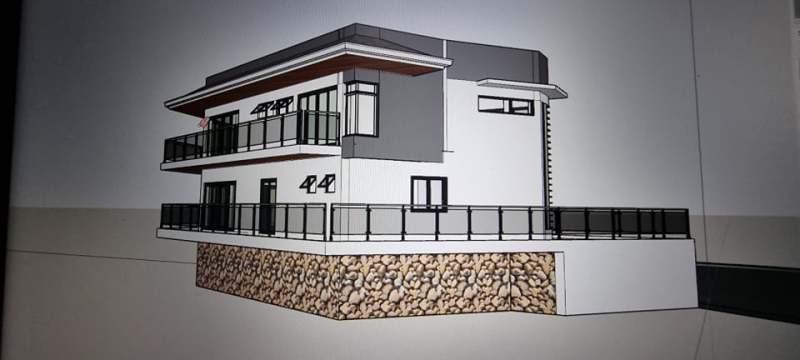
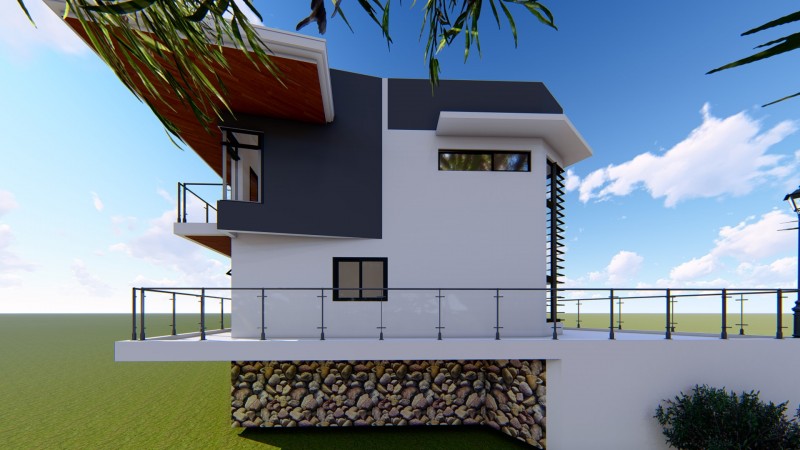
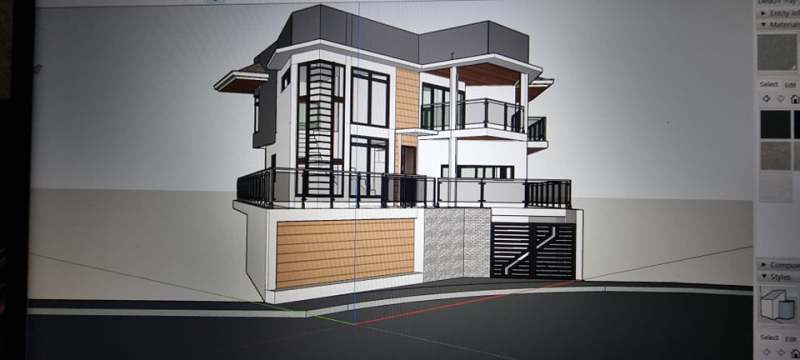
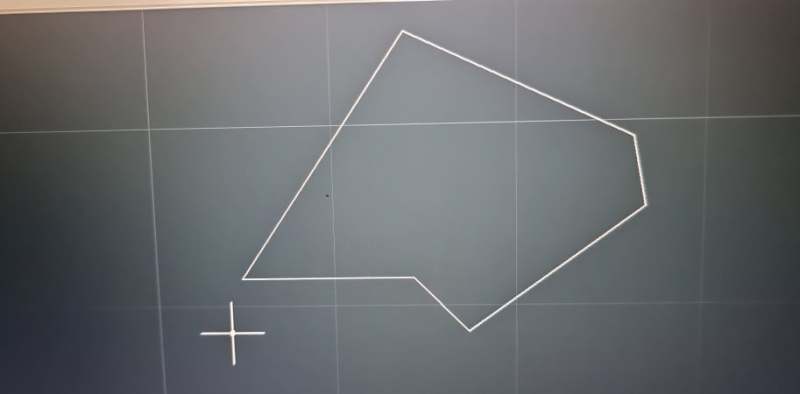

Feedback