This minimalist simplistic layout of a residence in Mactan Tropics Lapu lapu City is designed by the owner himself and being an engineer and not an architect, the design is prioritizes layout functionality, and not aesthetics.
One might say, well this house is no eye candy, and we agree, but if you move around it, you can feel the greater emphasis on space – which gives you more freedom to actually run around the house like you do when you’re doing a tour on the country side.
The owner loves it just like that – large open spaces, high ceiling, large kitchen, and really large living room – great for indoor parties.
The large sun deck on top is the best for outdoor parties, and since there is a shed made out of solar panels – the food can be positioned under it while the guest enjoy the warm breeze of Lapu lapu City.
The house has pillars strengthened by metal i-beams with rebar web members – that is to weld rebars on the i-beam’s side to strengthen it.

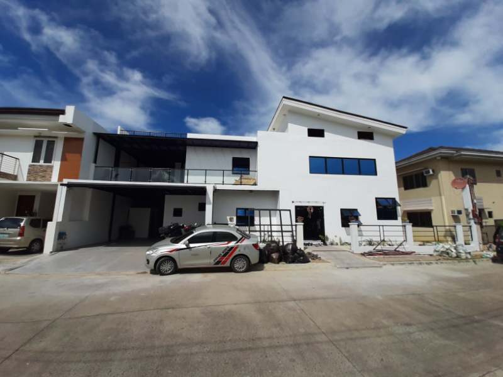
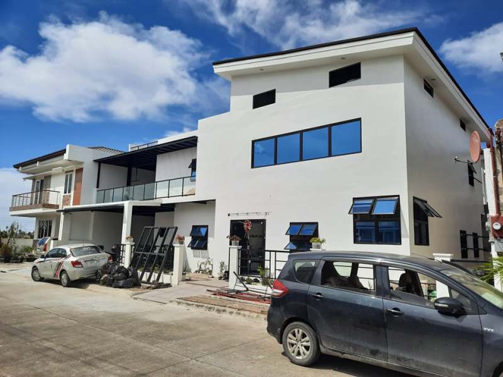
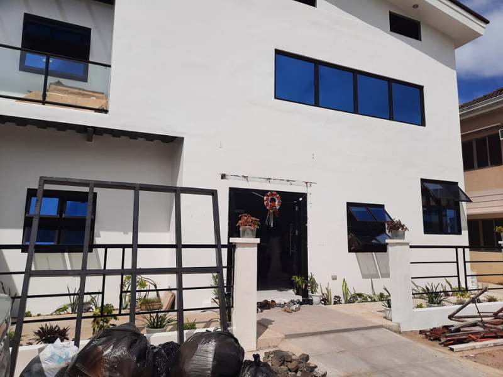
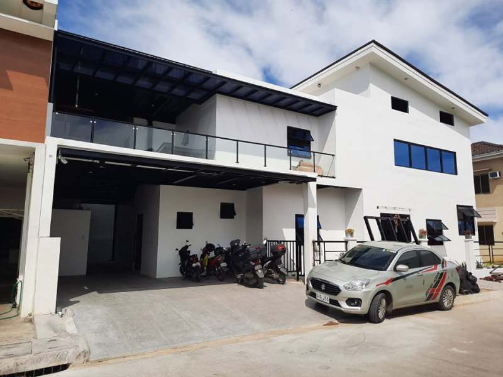
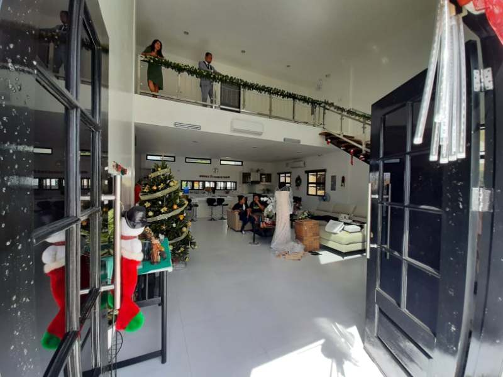
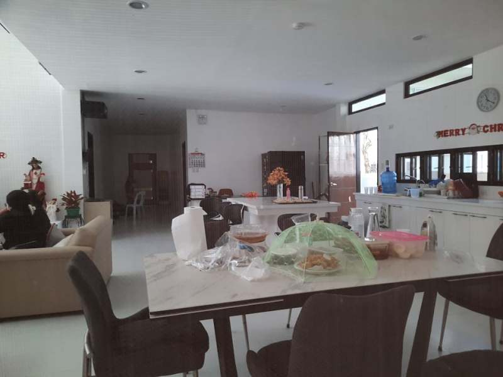
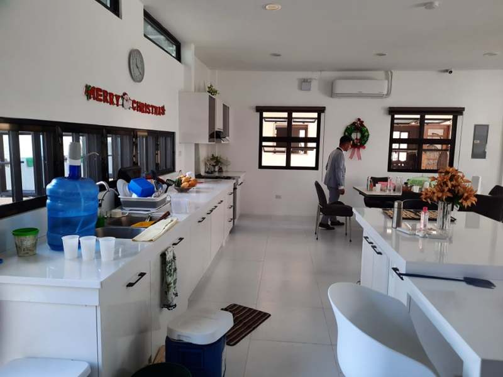
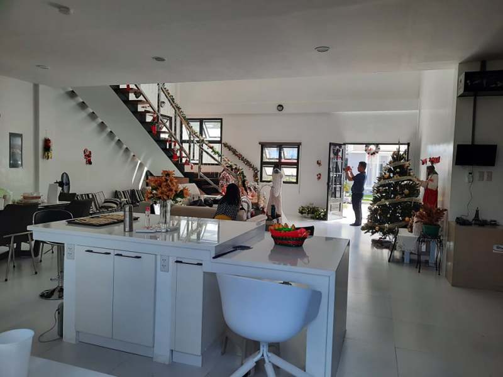
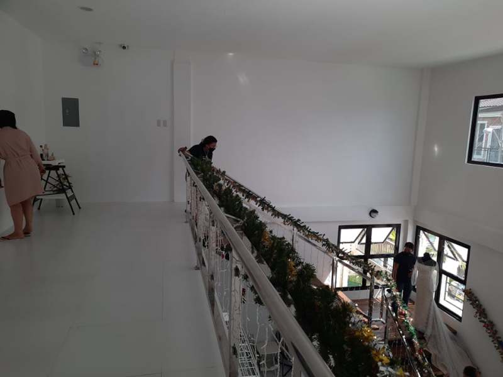


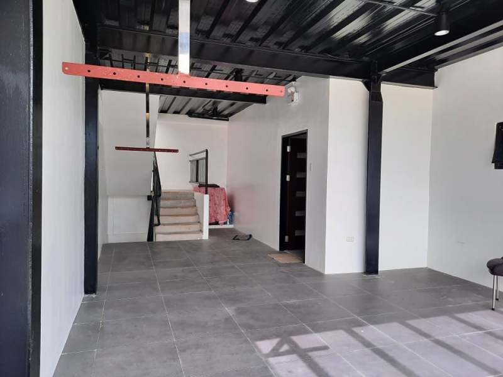
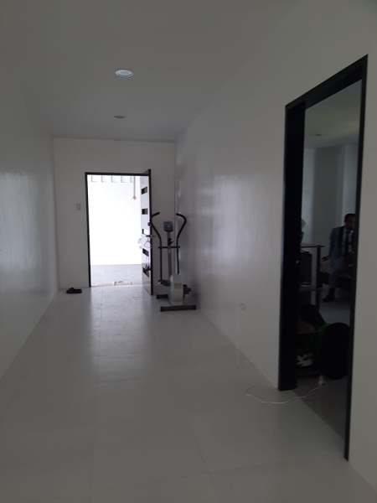
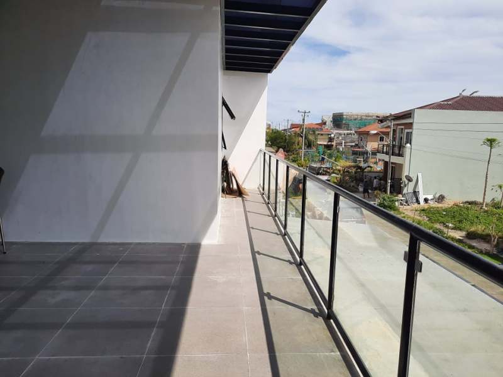
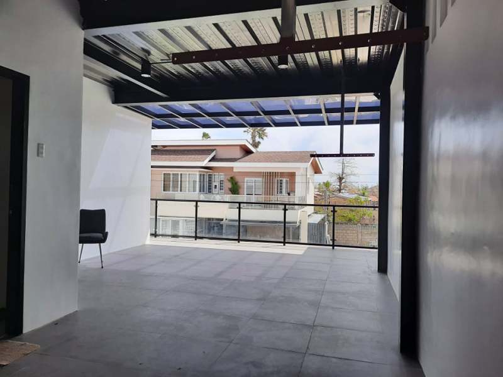
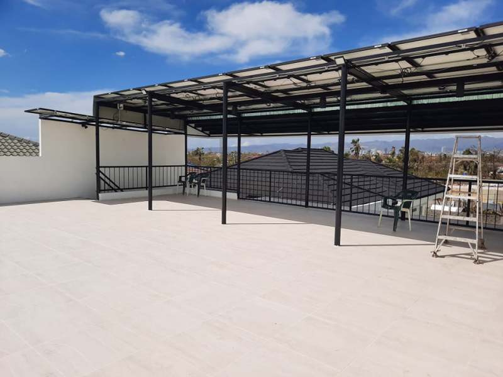
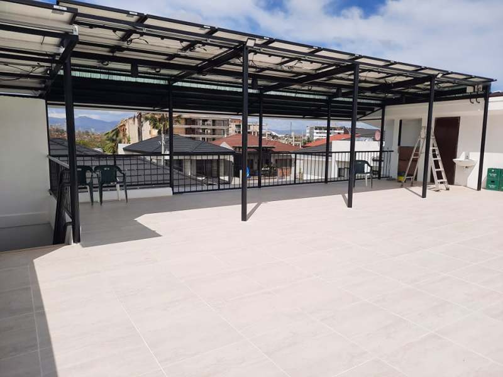
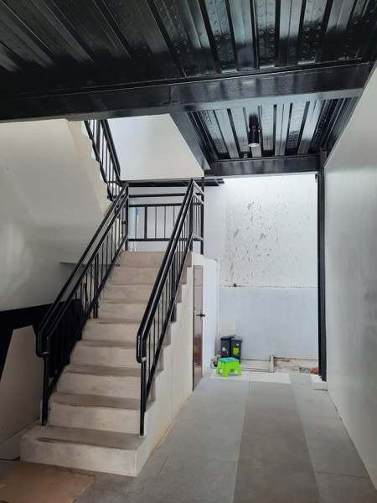
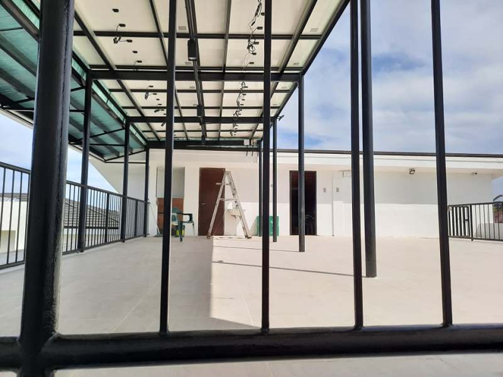
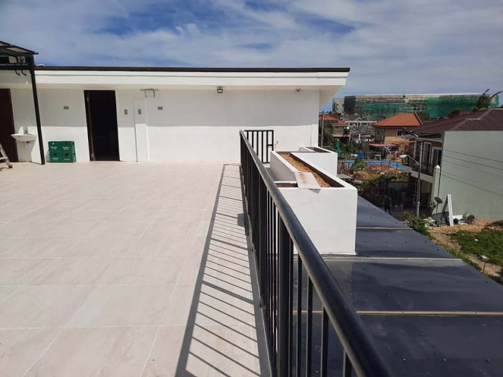
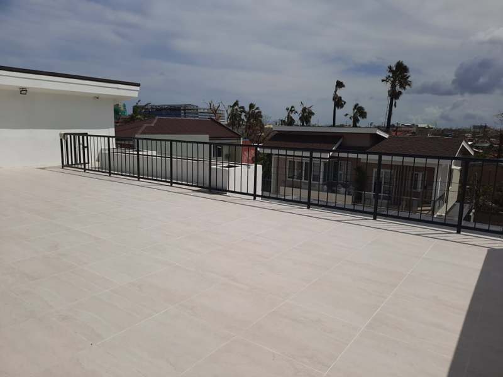

2 comments
Hello , I was wondering if I can get more information on costs and how it works with you designing and making drawings and which other requirements I need for my house design and budget please. My budget is 500k – 700k including everything and was wondering if this is possible with my design.
Author
You can email us your design so we can quote.
topcebucontractors1@gmail.com