Here now is the answer to make cooler homes.
Westerners mostly Canadians and Americans who like to have a vacation home or retirement home in the Philippines can now enjoy our tropical climate in their own insulated homes using insulated concrete forms on their walls.
Sometimes usually during summer the heat is just unbearable and you just want to stay cozy and cool in your homes without having to over work your air conditioner. A home with well insulated walls and ceilings is just what you need. A well insulated home will not overwork your aircon since the heat from outside is locked out, and the cold air created by the aircon stays longer inside. Imagine living in an ice bucket foam home.
How you build an ICF home is to use insulated concrete forms or ICF. These are blocks made of EPS (expanded polystyrene) foam. Inside the block is a hollow core with connectors called “webs” that allow you to tie your rebars inside the core before you pour the concrete. So after you pour the concrete – you will have a solid concrete wall that is insulated on both sides with the foam – which keeps the heat outside and locks the cold air created by your air con inside your home. This is how you keep your home cool and at the same time lower your aircon bills.
An ICF home costs more to build since your walls are solid concrete not hollow blocks. And the minimal 2 inches of EPS foam on both sides of your wall is also an added cost. A cost comparison between traditional hollow blocks home and an ICF home makes the ICF home 40-45 percent higher in cost, but in the long run you will actually get that investment back through your lowered air con electric bills since your air con will not overwork to keep cooling your rooms such as in a traditional home.
An ICF home is also a very sturdy home since the minimum solid concrete thickness of ICF walls is 6 inches – imagine 6 inches of poured solid concrete home makes a bullet proof home and a hurricane proof home.
How you insulate your roof is to do the same as your walls, thus you can have a solid concrete roof which we also call a roof deck here in the Philippines. If you want to lower your build cost by opting for a traditional metal roof, then you can just double insulate your roof by adding two layers of 2 inch EPS foam in your ceiling, one layer right under the metal roof and another layer right above your fiber cement or gypsum ceiling.
If you cannot ship the branded ICF blocks from the U.S. or Canada, we now have our own local manufacturer supplier – simply contact us, and do please note that the structural design and construction methodology of the ICF home is very different so feel free to consult with us as we have trained workers and supervisors, and the technical references to structurally design your ICF home.

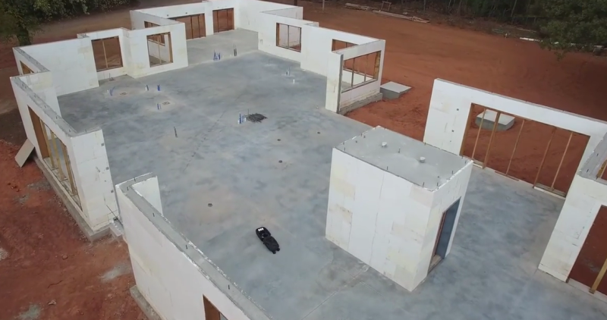
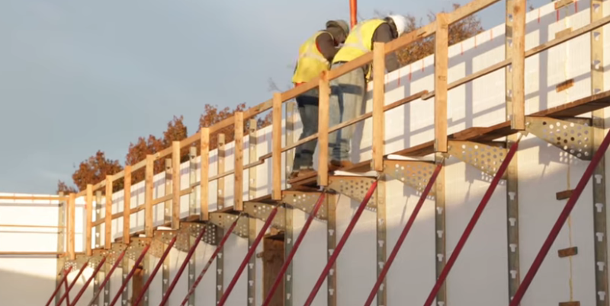
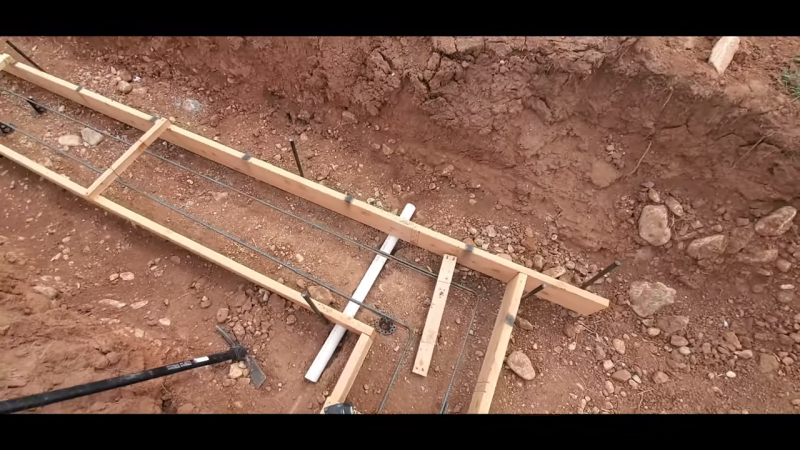
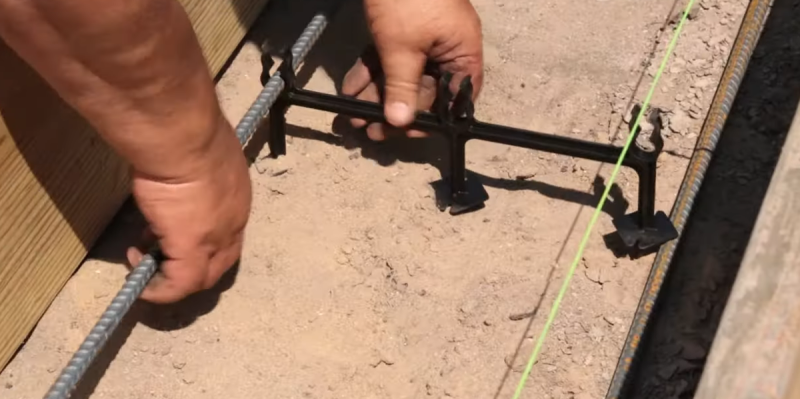
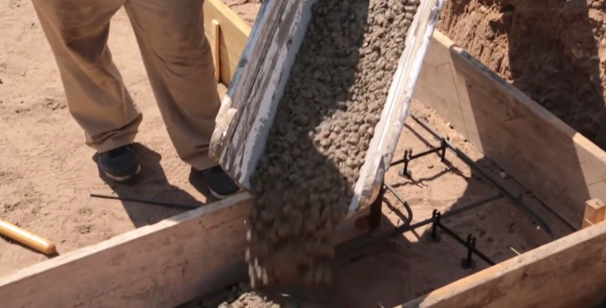
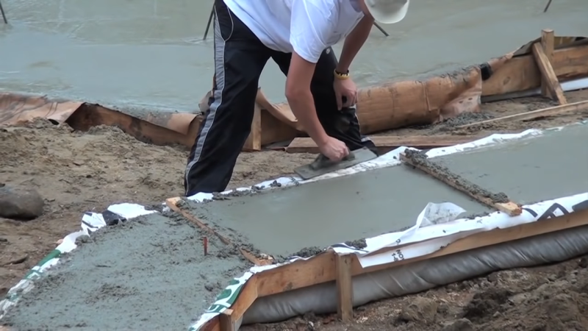
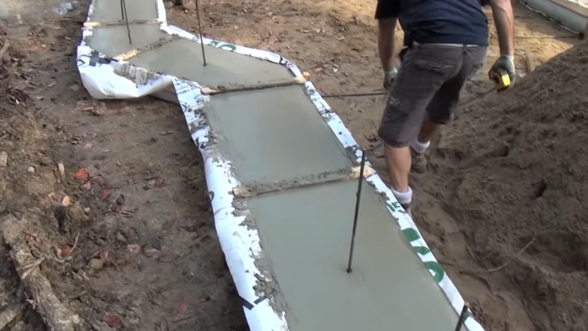
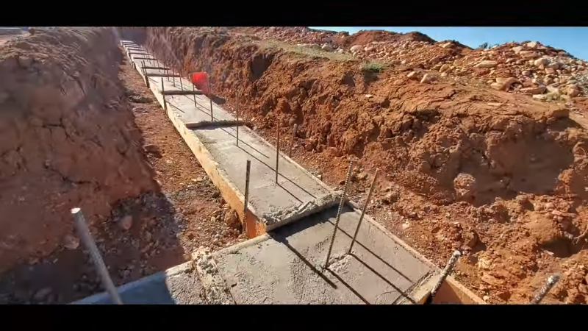
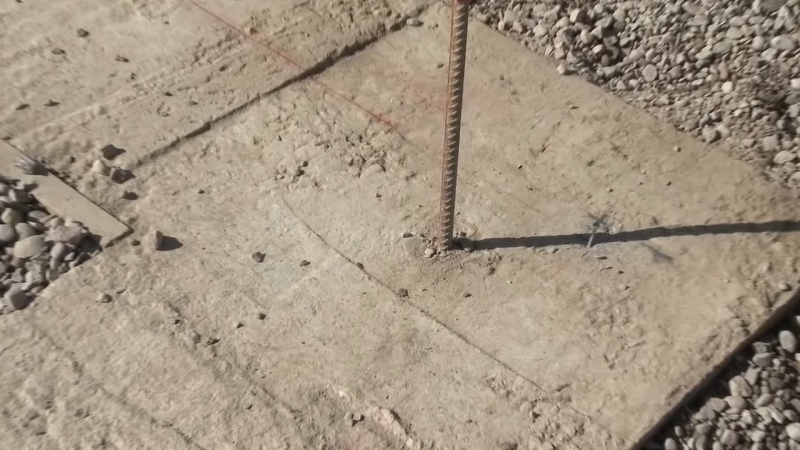
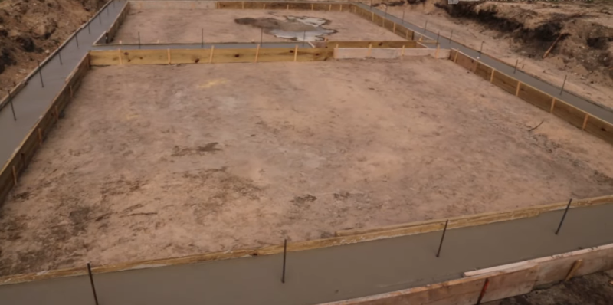
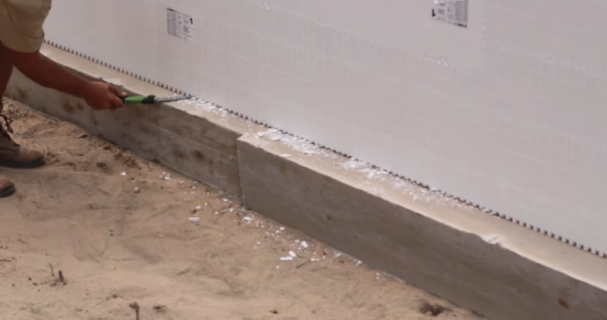
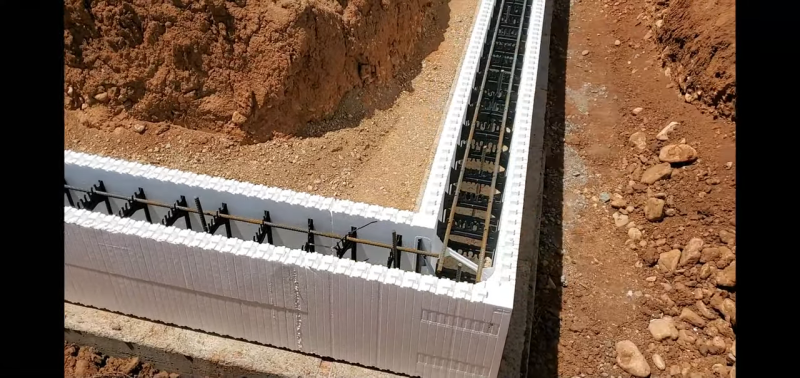
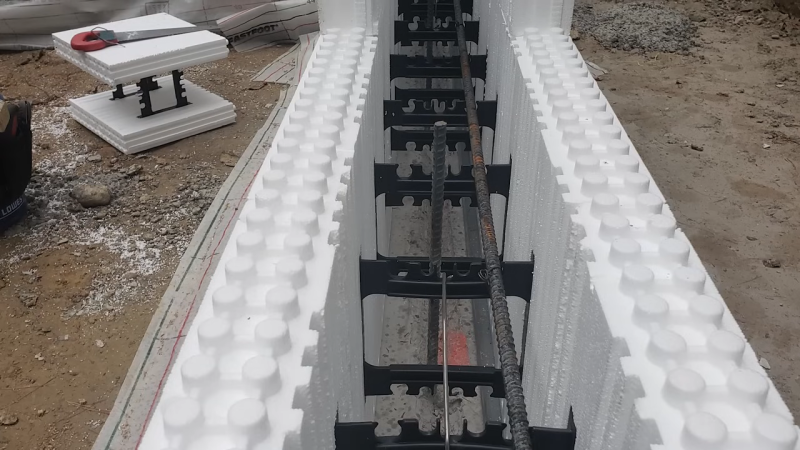
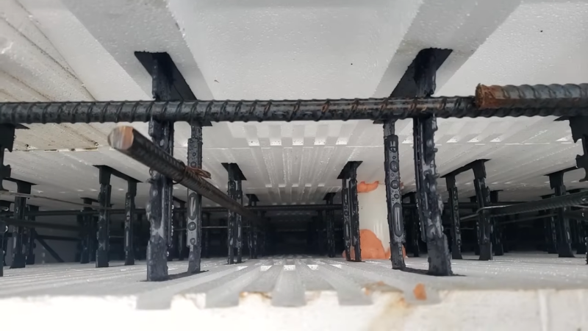
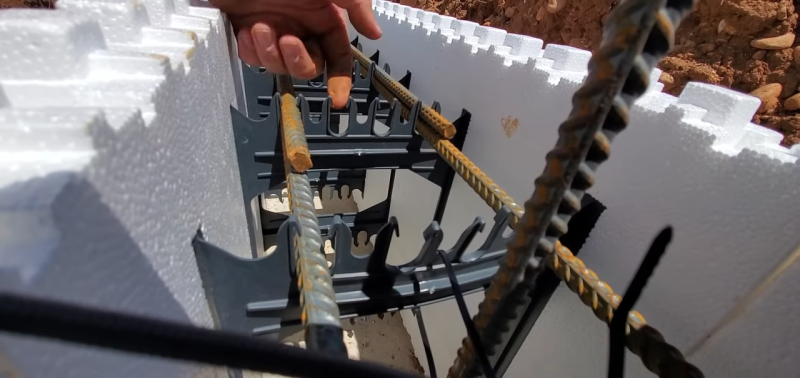
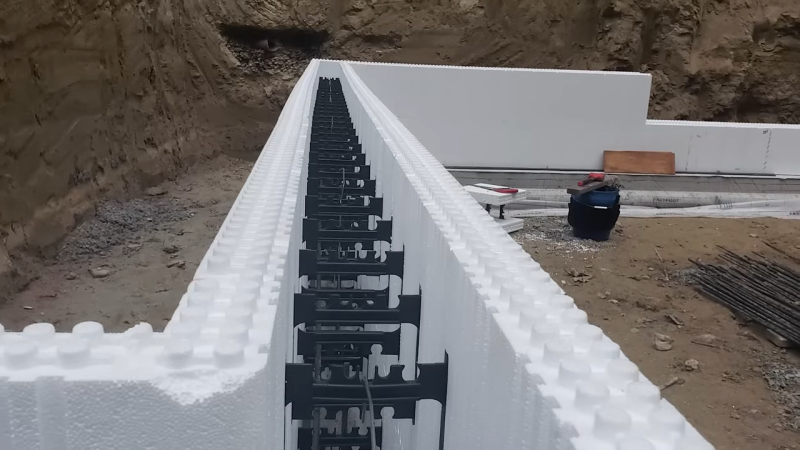
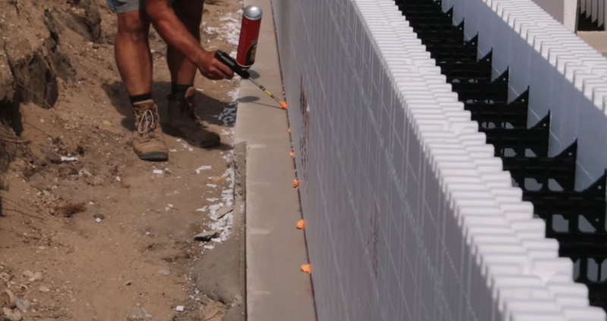
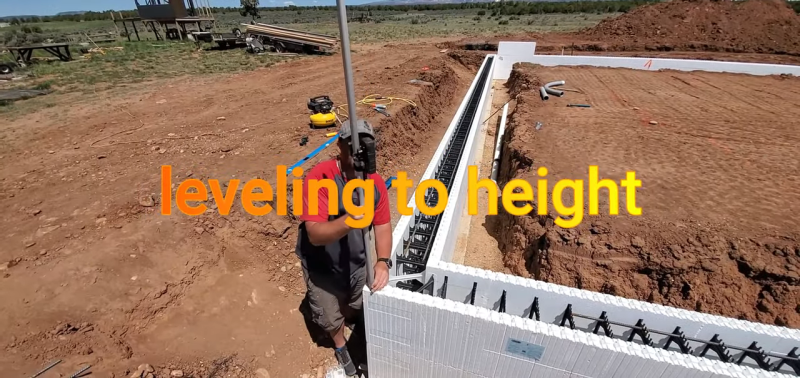
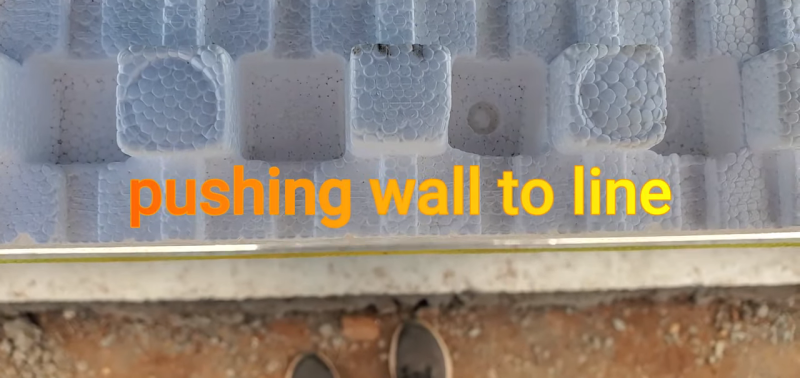
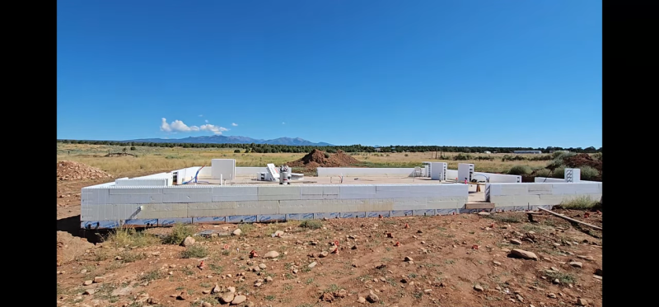
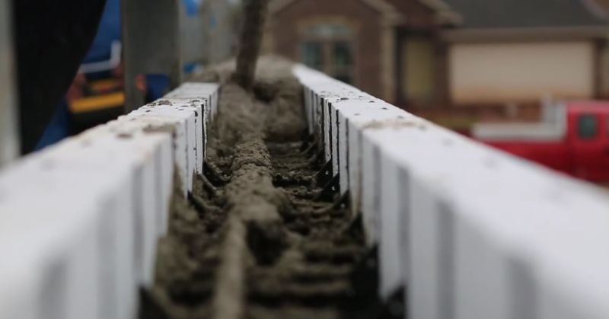
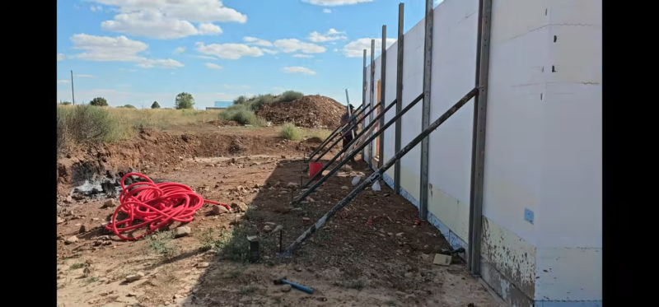
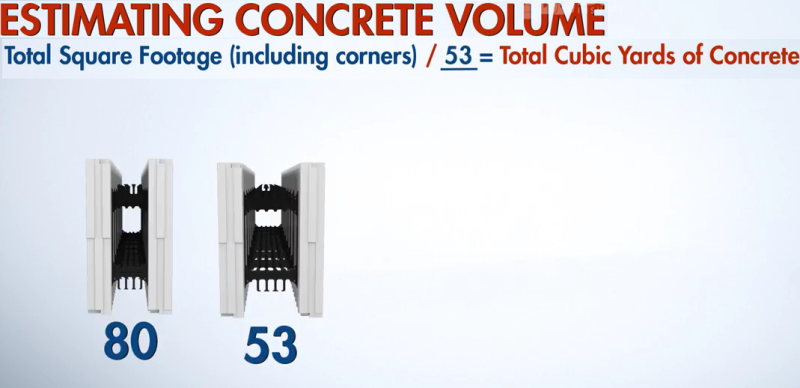
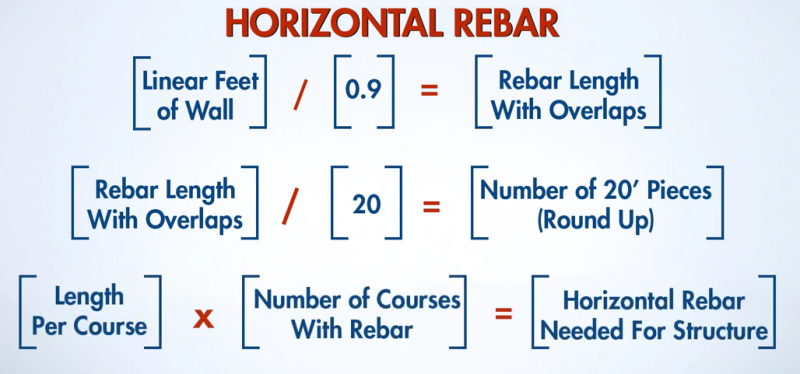
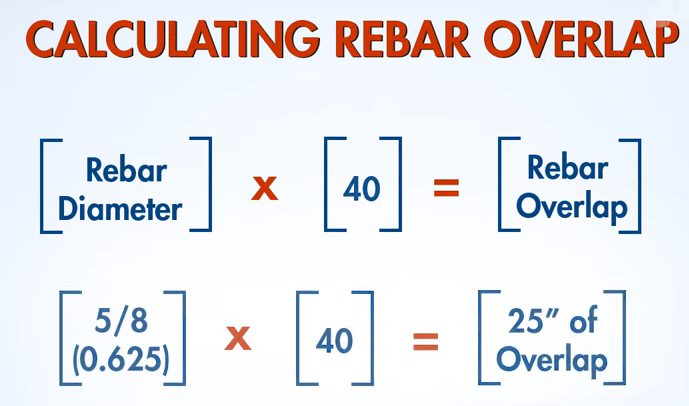
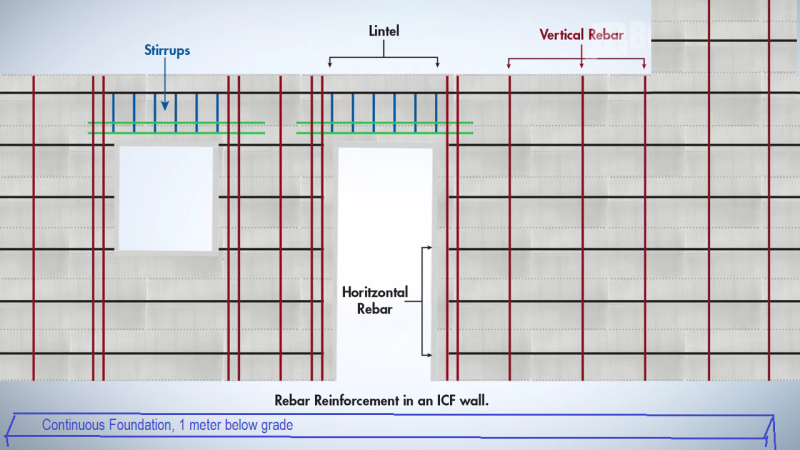
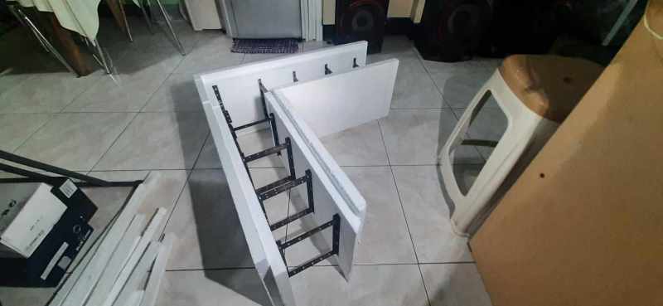
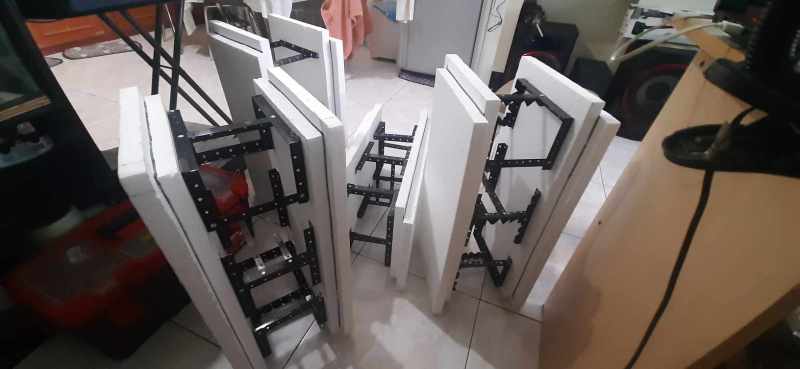
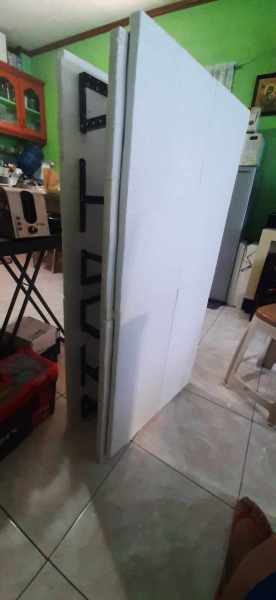
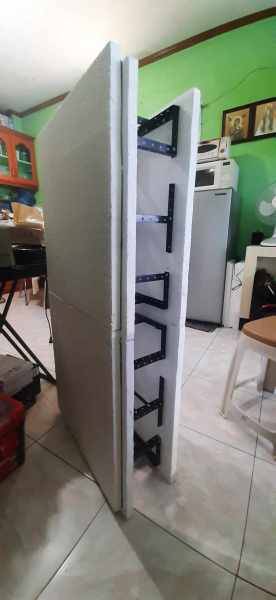
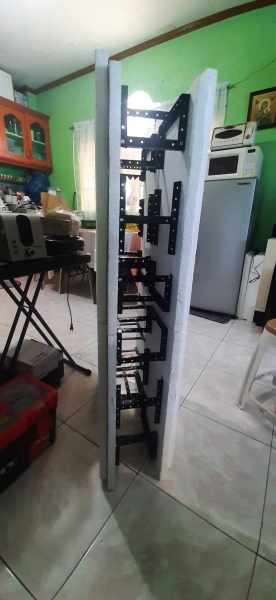
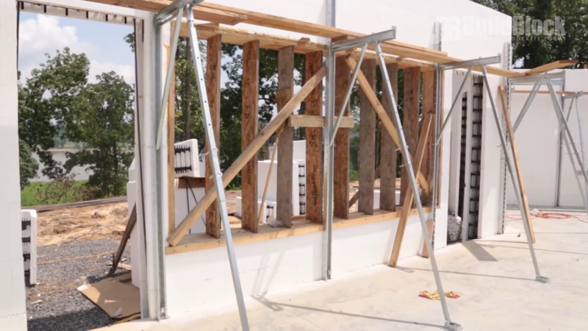
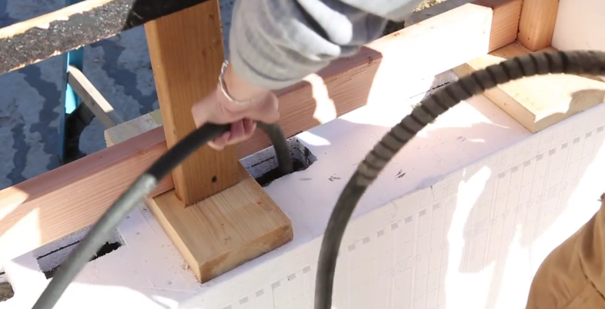

4 comments
Skip to comment form
Good Day,
I am from Canada and I am familiar with the ICF product. I would like to build an ICF house in Baler Aurora. Do you have ICF form makers and installers in this area?
Author
Hi Richard,
Please email finefinishcebu@gmail.com , they will be able to help you.
Admin
Where do you source Insulated Concrete Forms (ICF) Foam insulated walls in the Phillippines?
Author
We make our own, but we only supply for the projects we build….
Admin