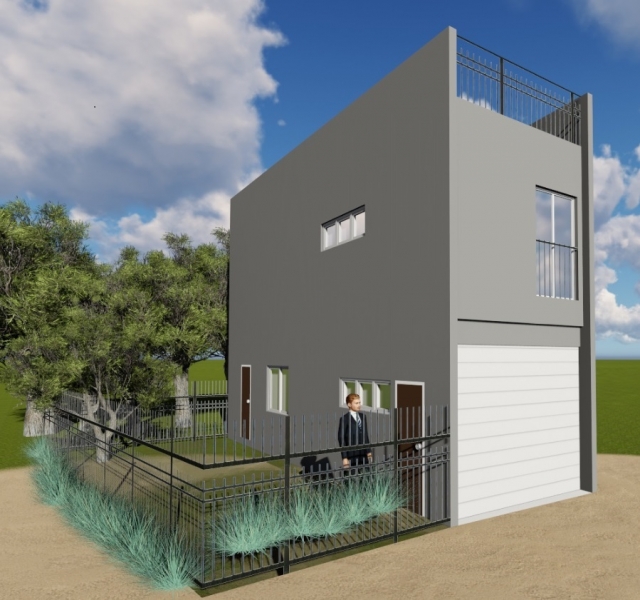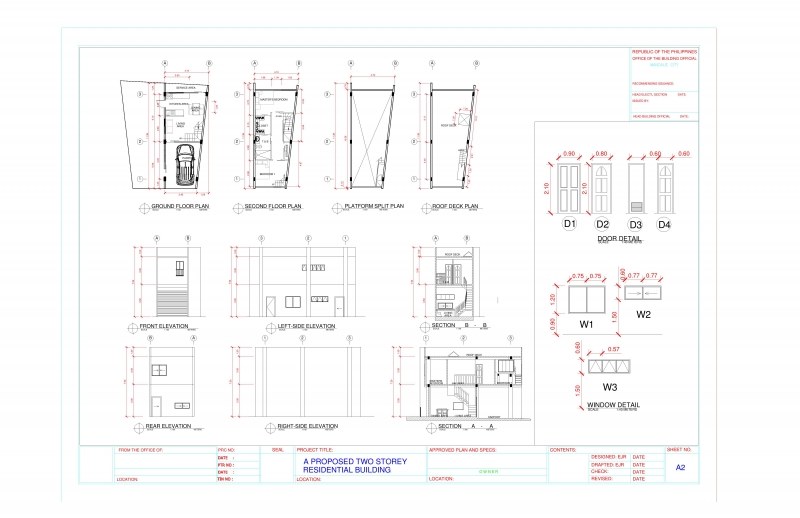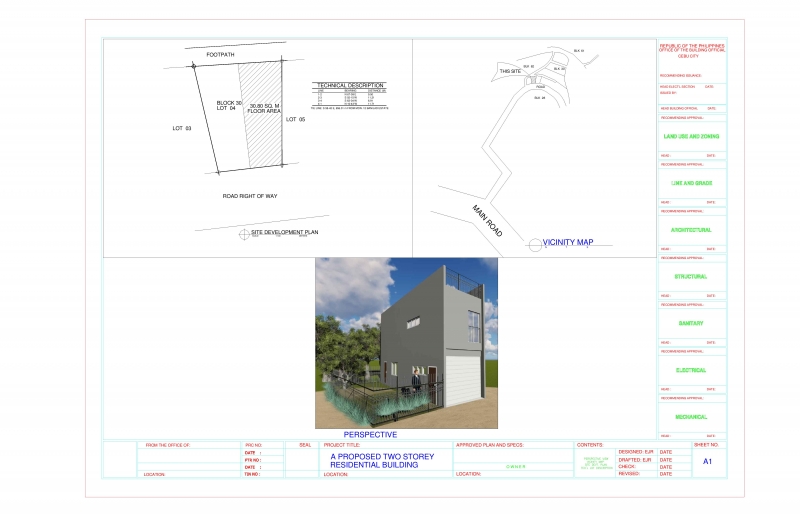
Chua residential project
Chua residence near Mr. A’s in Busay Cebu City is a meticulously space maximized residential design that is meant as a quick and simple residence with two bedrooms and a roof deck for parties and gatherings.
Because of the size of the lot, every space is functional thus it looks more of a box.
The garden on the side is a future apartment meant to give the owner a decent source of steady income.
The car port is American inspired that locks the car in and the occupants can get straight to the interior.
Structure has two stories, and with a roof deck. The design will be ready for a basement expansion. There is no bathroom in the ground floor to make way for a bigger service area. Ceiling clearance is 3.5 meters.The overall design is bare minimalist. There is a simple shed for the roof deck stair. The ground is a drive-in parking style which will also have kitchen and laundry at the rear area. The second floor has 1 bathroom and 2 rooms, one of which is the master’s bedroom.The roof deck has a spiral staircase access from the second floor and has electrical outlets for roof deck parties and such.




Feedback