In the olden times before fiber cement boards were invented, ceiling for residential projects only use plywood, and thus the support backbone is wood. Nowadays in the age of fiber cement boards, ceiling builders prefer fiber cement boards because it is fire retardant and since you cannot use nails, but screws, on fiber cement boards, then your backbone support will be metal…
Checkout the way we build the metal supports for fiber cement ceiling. It will basically hang from the roof trusses and go across behind the fiber cement boards in a lattice formation so you can screw your fiber cement boards under it. You will need metal furring (double furring), w clips, carrying channels, and lots and lots of fiber cement screws. Depending on the size of the ceiling area, you might need angle bars to hang your ceiling with. During painting, you will need to use screen tapes on the surface joints of the fiber cement boards so that your joints will not break and expose the edges of the fiber cement boards during structural movements. The screen tape will help to hold the skim coat on the edges and joints. You will need skim coat also to hide the screws before painting…
When you examine the way we space the metal behind the fiber cement boards, you might say this is a very economical way of placing the metal – gaps are too wide – well this is indeed a very economical way of doing it – and thus you should not go beyond this type of spacing… If your budget will allow, you can lessen the gaps, but this kind of gap we’re doing is already strong enough… If you lessen the gaps, you will need more metal and it will also make your metal lattice heavier, so just strike a balance between those elements…
In the olden times before fiber cement boards we’re invented, plywood is the number one choice for ceiling builders, but when fiber cement boards became popular – people notice that it is not only fire proof, but is also very flat surfaced and will stay flat forever – it doesn’t bend and make waves over time – unlike plywood…

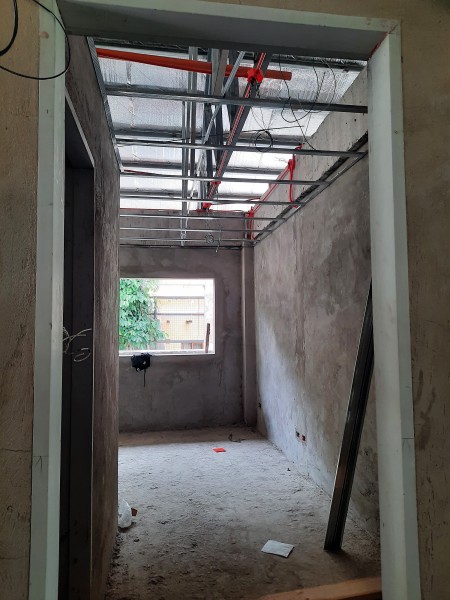
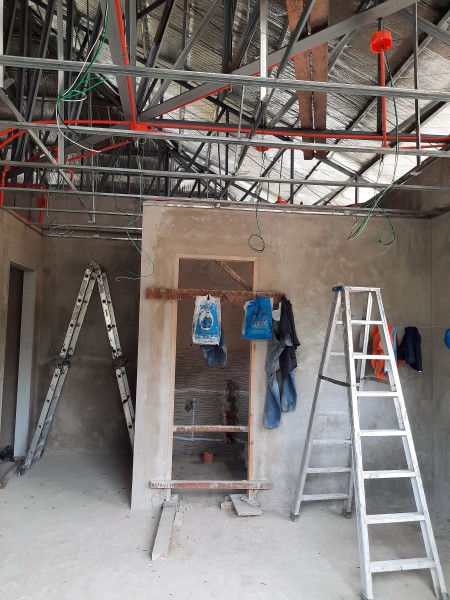
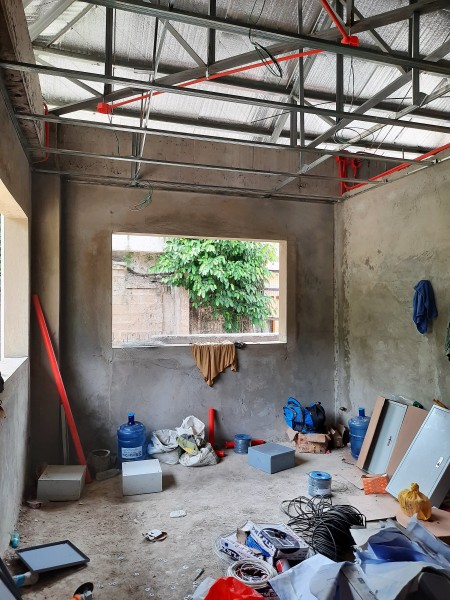
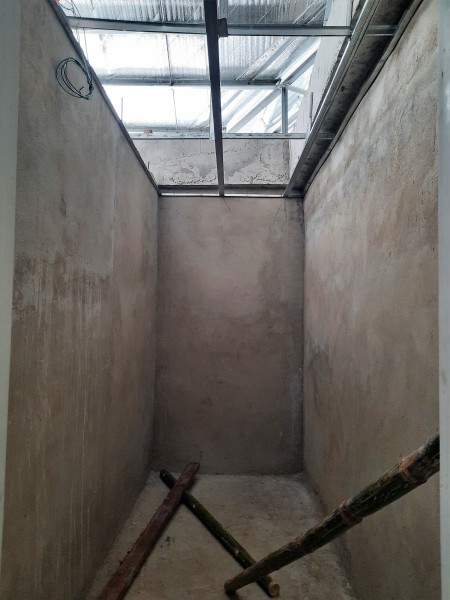
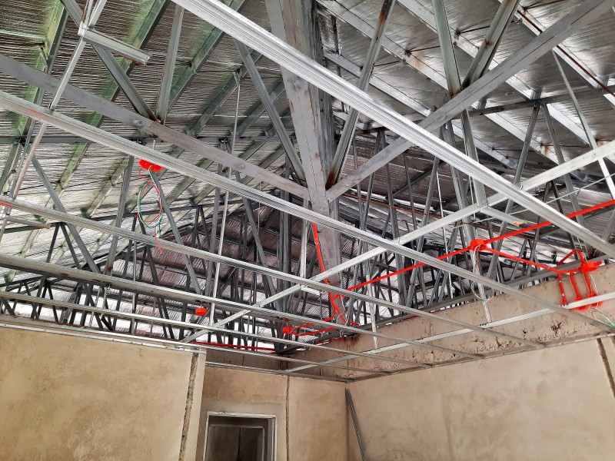
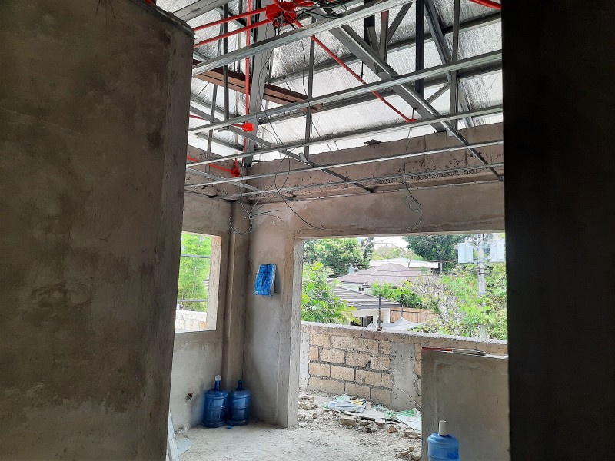
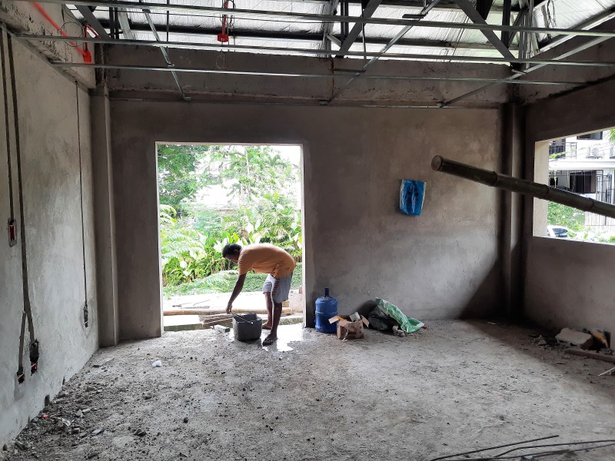
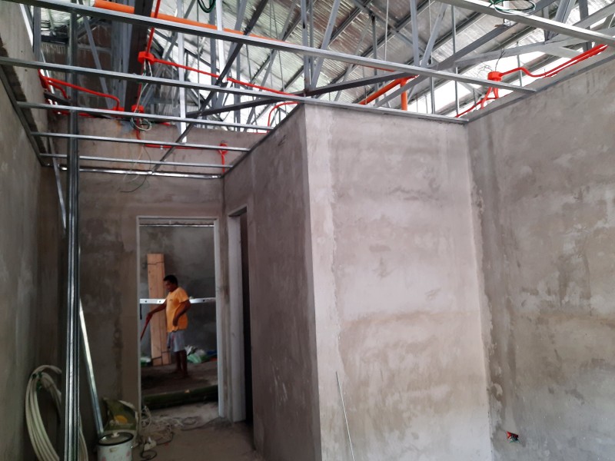
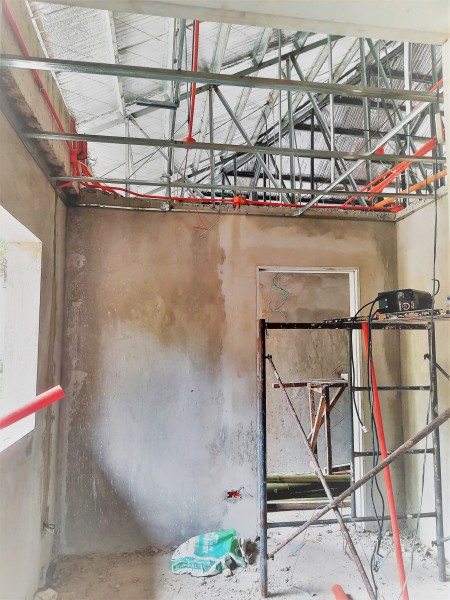
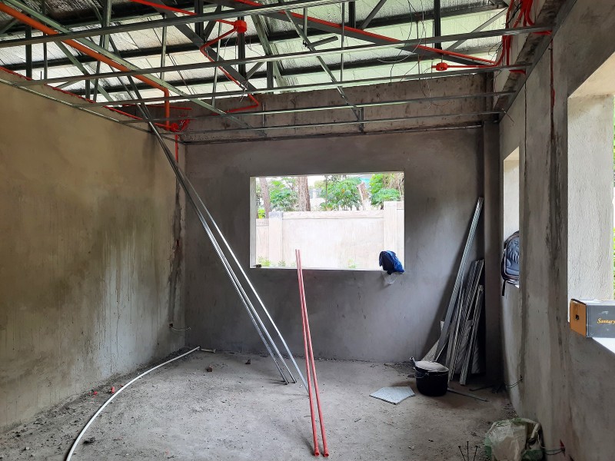
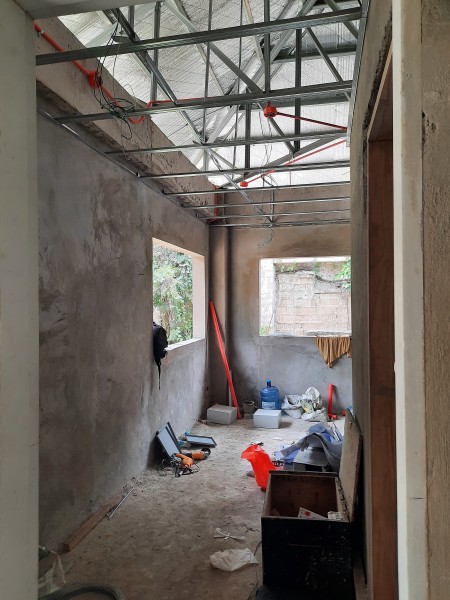
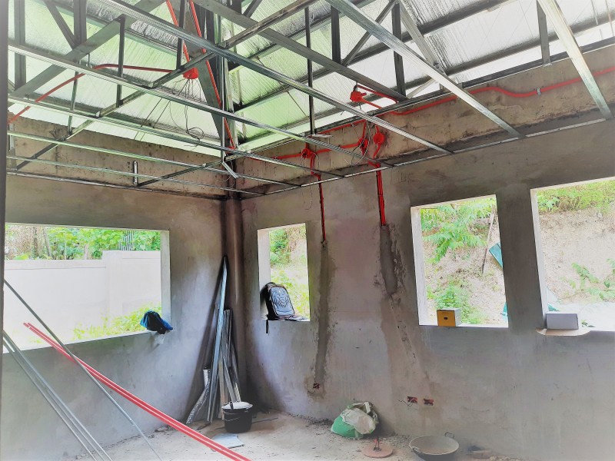
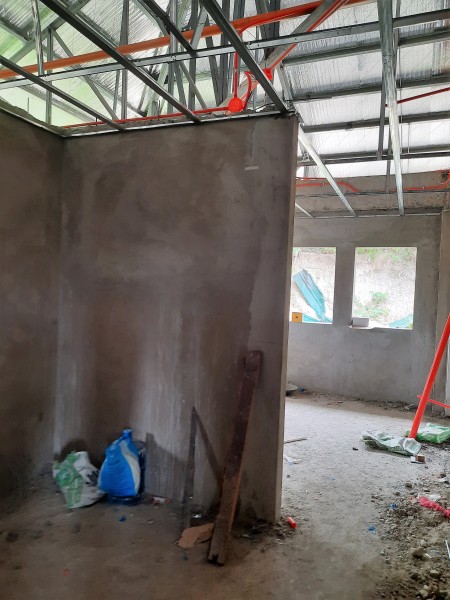

Feedback