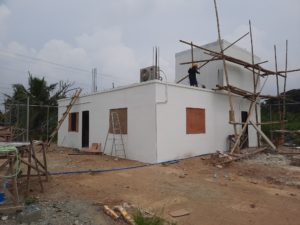Here in the Philippines there are major stumbling blocks when trying to build an ICF Insulated Concrete Forms home. The stumbling blocks are: 1. Local building code requires columns and beams; 2. Its very hard to find a concrete conveyor. Ready mix concrete companies here usually only have high pressure pumpcrete; 3. Workers need in …
Tag: icf
Insulated Concrete Forms ICF wall construction
The footing in an ICF build is a continuous footing since the entire wall of an ICF build is a load bearing wall that needs to be continuously supported. For a 2-3 story ICF house with 6 inches thick cores, footing size is prescribed to be 30 by 60 cm footing with four pieces of …



Feedback