The spaces inside Poseidon hotel are named after some of his sons – Areion, Pegasus, Chrysomallus, Polyphemus, and Telchines. The hotel offers three kinds of suites. Areion for single suite, from Areion which is an immortal horse, Pegasus for double suite, from Pegasus which is an immortal winged stallion, and Chrysomallus for the family suite, from Khrysomallos which is a gold fleeced flying ram that has a tongue of a human, and lastly, the brand name Poseidon is derived from the Greek word Neptune.
Areion is a studio unit room located at the north west of the hotel. Areion features 1 bed and small kitchen. This suite is the smallest suite offered by the establishment.
Pegasus is a double bed suite located at the north east of the hotel. It is relatively bigger compared to the Areion.
Chrisomallus is a three-bed suite located at the north of the hotel. It is the biggest suite offered by the establishment with two comfort rooms and has more features compared to the two suites above.
Polyphemos is a restaurant located at the east of the hotel. The foods served are familiar foods. The hotel features a garden where some veggies and spices are harvested. The restaurant features an open view where guests can enjoy the view of the ocean and the vicinity.
Telkhines is the hotel’s gym located at the west of the hotel. The hotel features multiple workout areas and changing areas. The area features an open view window with an overlooking view of the locality.
The hotel lobby is designed to focus more on lounging. From the entry, guests are greeted with the reception desk where they may inquire and book according to their stay. Lounging areas are placed next to the gigantic windows of the interior so that guests may enjoy the wonderful outside views from their seats. All lounging areas are made adjacent and reasonably adjacent from the reception so that the receptionist may monitor the guests easily. Comfort rooms are located next to the lobby which are not included in the floor plan, as it is already a separate structure from the lobby, but is just next to the hallway.
The Poseidon is designed in brawny finishes. A semi-gloss black with brown accents and spots of white illumination as kind of neon curvy lights but white LED (light emitting diode) lights. The ceiling features voronoi cubicles with random spots of illumination. The ceiling is inspired from the honeycomb coral, interpreted through a modernist linear approach. Slanted columns took inspiration from Antoni Gaudi’s Sagrada Familia in which the columns are made like tree branches; just that Poseidon’s approach is a more minimalist design. As the interior is dark, strips of LED are placed in the column’s top and bottom for visibility of the column. The wall accent behind the Poseidon logo is inspired from fish scales. Outlines are extruded and curves are sharpened to show versatility and aggressiveness in the design. The floor is finished with Emperador marbles in mosaic pattern to neutralize and balance the combination of black and brown in the interior. Poseidon is made to glow to give a tron (tron movie) like feel in the interior.
The Poseidon lobby is spacious for better accessibility and a barrier-free design for PWDs (persons with disability). Spacing between furniture is 1000 mm, and the ceiling height is at 5000 mm for a bigger space like the abyss of the ocean. The application of rosewood in the interior promotes warmth, and the light reflection from the artificial lighting creates a yellowish reflection which creates the psychological aura of the area being cozy. The round interior of the lobby is inspired from natural cave like formations in corals where fishes take shelter. It’s like the ocean world is interpreted into human version of the shelter in the ocean. The application of rosewood also contributes to the interior’s aesthetics – thanks to its natural wood patterns and at the same time – durable – for long term use.
At the entry you are first greeted by the reception area where you may also inquire or book for a table. Beside the reception is a waiting area where guests may wait for their company or wait for a vacant table as next to the reception is the dining area with a bar on the center. The bar is strategically placed in the center to be adjacent with the whole dining area. Lastly, is a separate comfort room for the PWD, male, and female which is made adjacent to the reception, dining, and bar area.
The spacing in the Polyphemos interior is adequate enough for guests on wheelchair to navigate the interior barrier-free, this enhances movement and circulation in the interior. The Polyphemus is designed to cater 68 individuals enough for most of the people checked in. The Polyphemus features a parametric wavy design which flows along the entire ceiling and columns complimented by parametric chairs inspired from the pantone chair. The design being wavy is to match the theme of Poseidon hotel being about the ocean, and the glass resembles an eye inspired from the cyclops Polyphemos, son of Poseidon. The interior is finished in dark-grey, accented by bamboo finishes. All loose furniture is of bamboo while the ceiling finish is of plastic wood composite material in bamboo finish to reduce weight in the structure; this also enables the production of material to be more affordable and suitable for the interior. The presence of bamboo in the interior gives a warm feel to the environment. Not only does it contribute to aesthetics but it also is one of the most durable and sustainable materials available in the market.
The wavy design of the Polyphemos is derived from ocean waves interpreted with contour lines. Lighting fixture design took inspiration from the irregular growth texture of a pseudodiploria clivosa coral, also known as the knobby brain coral. The slotted panel design of the bench encourages airflow to promote comfort for long term use while the loose chairs are inspired from woven rattan which is common among the cultural arts of the Philippines. The black finish of the interior mimics the darkness of the depths of the ocean. Lastly for the finishes, a seamless 600 x 600 mm dark-grey lava tile is used in the flooring as its texture resembles the sand in the sea bed. A bar area is then placed in the center to be adjacent from all angles of the dining area while the comfort room and kitchen is located just in front of the dining for easy access.
Before entry, guests may change to their workout outfit in the shower room located in the hallway. Upon entry, guests are greeted with a reception area where they may inquire, renew, or apply for their gym membership. Beside the reception is a locker where members can leave their bags for a hassle-free interaction in the gym. The gym features 4 workout areas which are the cardio area, heavy intensity training area, weight lifting area, and lastly – the open area where guests may perform yoga, zumba, etc.
Walls are designed in a voronoi pattern specifically inspired from the honeycomb coral diploastrea heliopora. The pattern is taken into an advantage wherein the voronoi cubicles are used as a window to maximize exposure from the view outside. Same as the ceiling, its grooves are inspired from the symmetry of corals packed with LED strips to incorporate a modern and futuristic design.
One major problem encountered in most gyms is the lack of equipment, but the Telkhines features adequate gym equipment covering all muscle areas from weightlifting, calisthenics, to cardio. Multiple quantity is placed per equipment to ensure a smooth workout, and the space is maximized to keep people in their personal space. The Telkhines is strategically placed surrounded by sounds of the ocean from speakers, as study shows that the sound of the ocean crashing to the shore help relax a human’s mind. This is essential to help reduce fatigue and keep a calm work out. Bamboo laminates are used in the flooring as this is a heavy area with all the work-out equipment since bamboo is known to be very durable and being only a laminate, this makes it easily replaceable during maintenance.

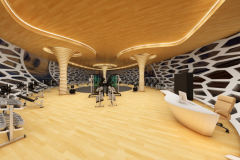
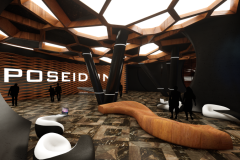
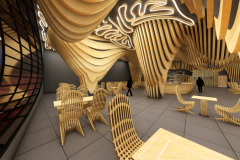
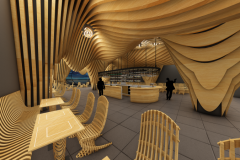
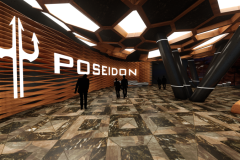

Feedback