We get a lot of calls from row house owners for various troubles such as leaking roofs and ventilation problems.
The roof leak problems usually stem from the original design of most low cost row house units. Their original design is the open kitchen in the back area. Their purpose of having an open kitchen (roofless kitchen) is for good ventilation – so that air or wind can freely come in and out through the open back area, then through the front door or windows, or vice versa. The open kitchen is usually connected to the other unit’s open kitchen. You see, most row houses are built for the low cost market, thus the units are not only connected sideways, but also connected back to back.
Low cost row house buyers usually want to close this back area by adding a roof as they don’t want to get wet when cooking during the rainy days. Now this usually causes the leaking roof problems since they cannot touch the other unit’s roof, thus they will have to build an additional wall at the center and connect the new roof to that wall. Over time, the leak becomes not just a leak, but a serious water fall inside the kitchen. Adding to their agony is the elimination of the ventilation system since their unit is now close from the back. The roof leak problems occur right where they connect the new roof the new separating wall. They usually just use rubber sealants or thin metal strips to connect to the wall, and over time – both will rot – the thin metal strip will corrode, and the rubber sealant cracks due to the sun.
Here is our suggestion: When closing your back kitchen, do not connect your roof tip at the wall with a thin miniature metal gutter, instead put a standard gutter that collects the rainwater. If you use a standard gutter. it will be easier to find replacement later on when it starts to rot, or better yet, use PVC gutters. PVC gutters cost a little more, but they certainly last longer…

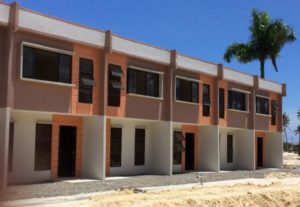
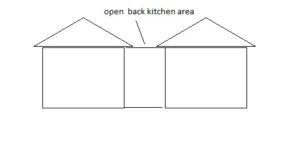
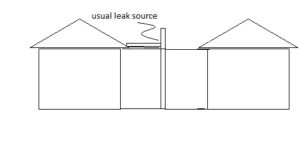
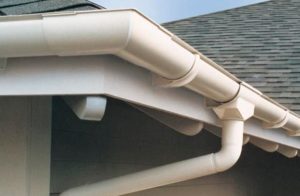
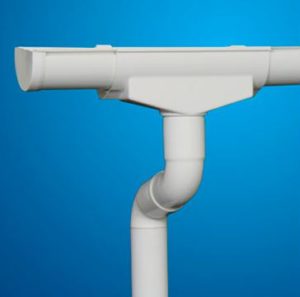
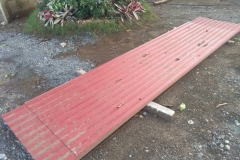
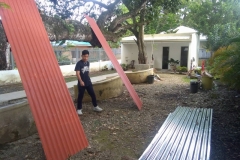



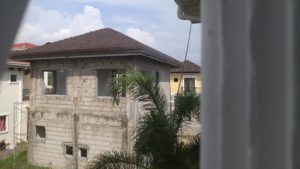
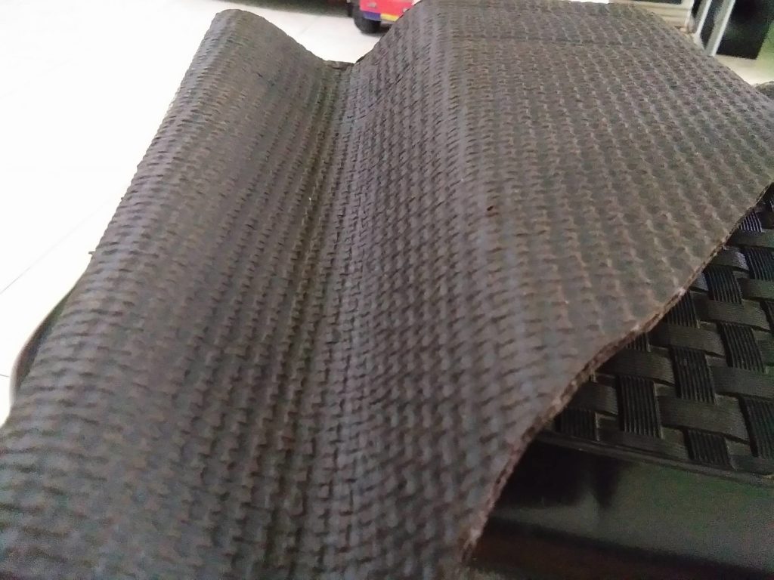
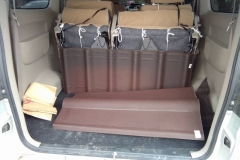
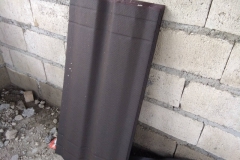
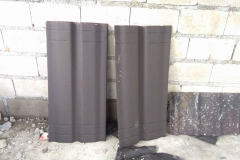
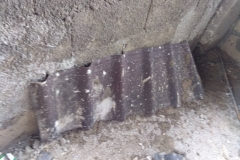
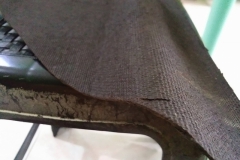
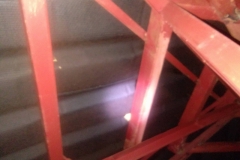
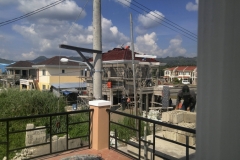
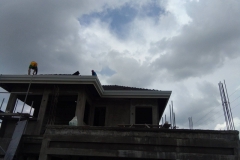
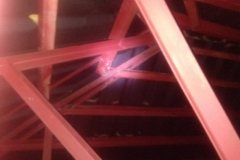

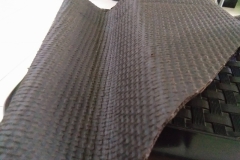
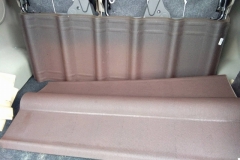
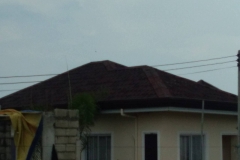
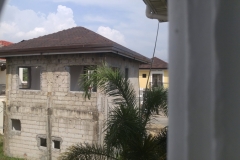
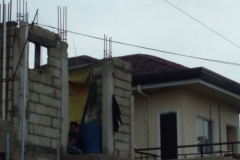
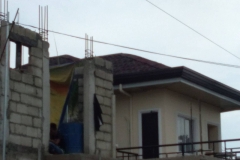
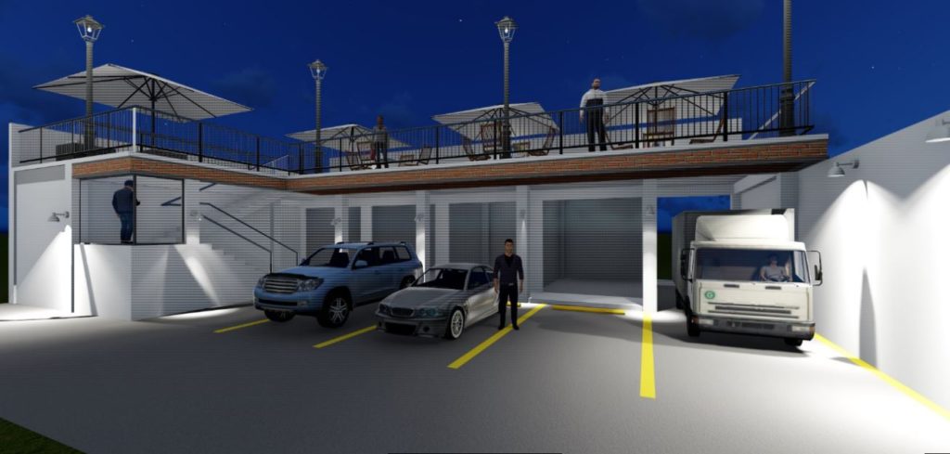
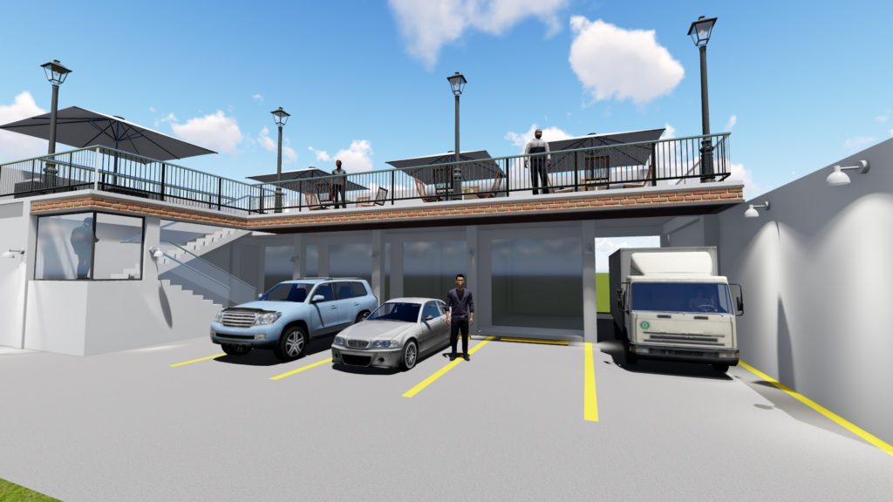
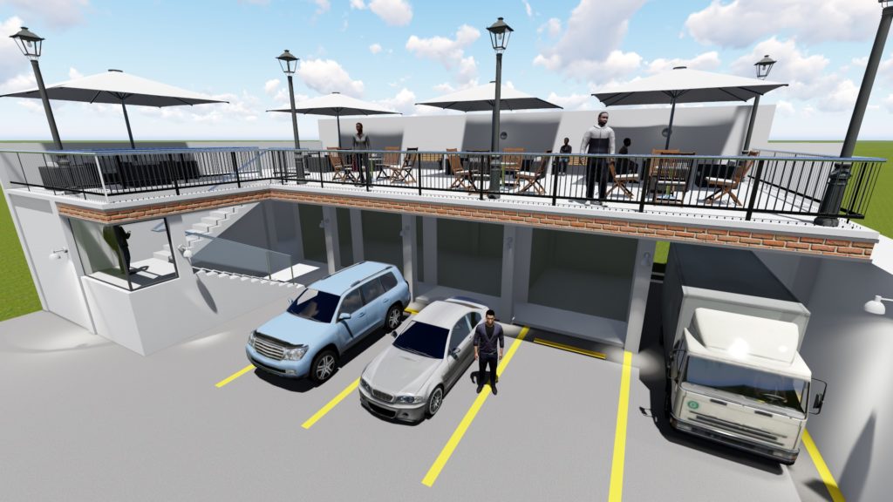
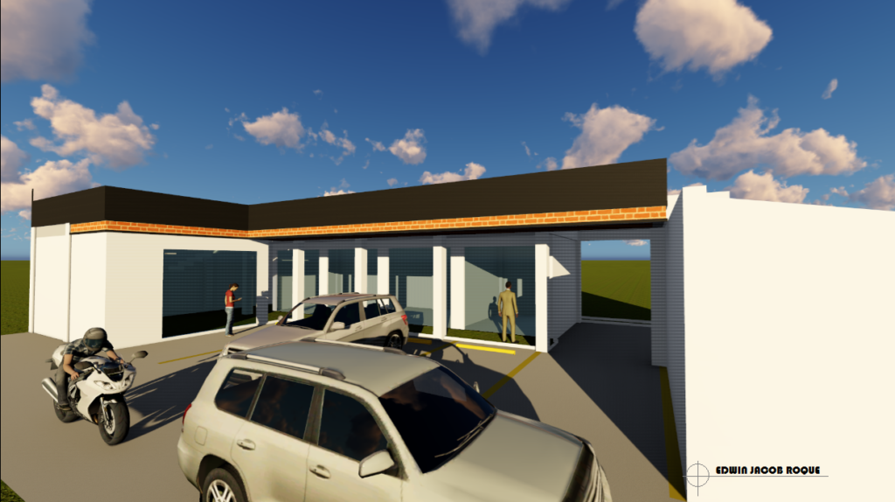
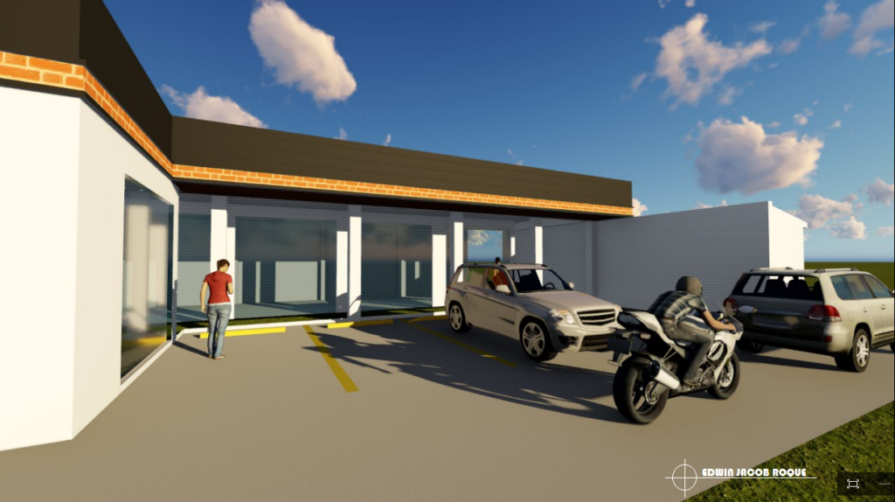
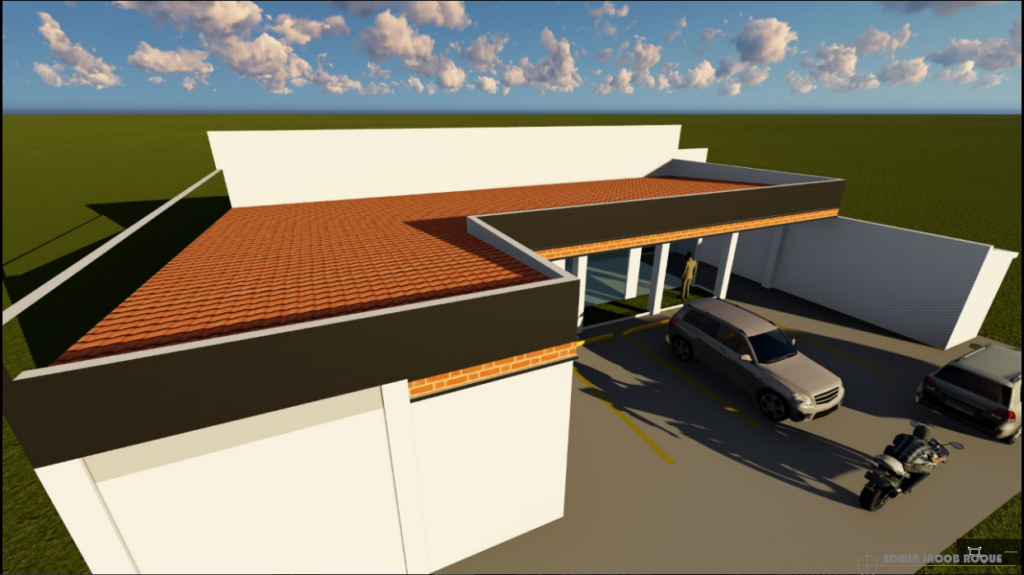
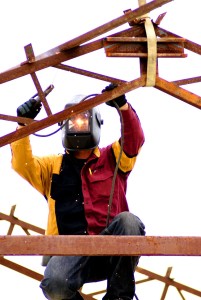
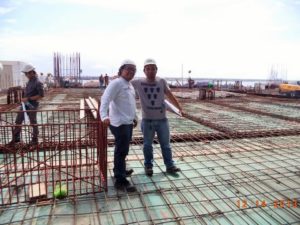
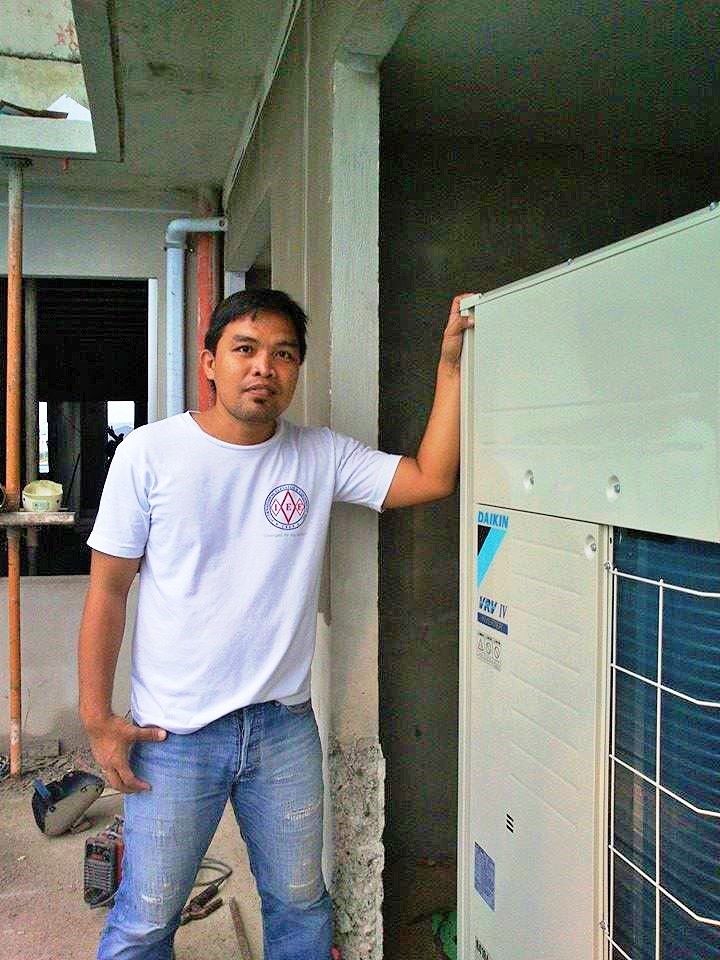
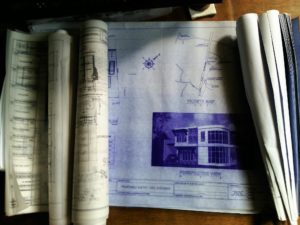

Feedback