Cost and energy efficient homes that uses the latest technology in construction to maximize your time and money…
Efficient Modern Homes
Leave a Reply Cancel reply
This site uses Akismet to reduce spam. Learn how your comment data is processed.
Like us on Facebook
Latest
- How to build an ICF home in the Philippines
- Insulated Concrete Forms ICF wall construction
- Insulated Concrete Forms (ICF) Foam insulated walls for cooler homes to keep the heat out in the Philippines
- Submeters for your apartment
- Wide tiles always bend over time
- Black and brown contrasts for very elegant modern exteriors
- Industrial scale reverse osmosis water treatment for your house
- Base cost commercial structure in Medellin Cebu
- Quick and fast pre cast 2x8ft panels for your walls
- Metal Doors advantages and disadvantages
- Renovating a church
- San Pedro Calungsod Parish Pastoral Building
- I-Beams in Constructing Strong and Reliable House and Building Structures
- Now is the best time to go Solar…
- Elegant mid price finish at Pacific Grand Lapulapu
- Modern Minimal Scandinavian interior design
- Poseidon Hotel
- SMEG Italian Appliances Store in Mandaue Cebu Philippines
- Proposed Orphanage with kindergarten near Roro Cordova Cebu
- A new Bangbang Cordova Baranggay Hall
- Build and sell business and rentable spaces business
- Wide area 2 story residence at North Town Homes Mandaue Cebu
Dig More
Get Our FREE Newsletter!!!
NOTE: Please do Check your SPAM Folder for the confirmation link after you submit your email in case you can't find it in your inbox. Sometimes it does land in the spam box....
Feedback
- Admin on The DENR Special Land Use Permit for timberland or forest land areas
- Admin on The DENR Special Land Use Permit for timberland or forest land areas
- aura on The DENR Special Land Use Permit for timberland or forest land areas
- Anonymous on The DENR Special Land Use Permit for timberland or forest land areas
- Admin on Usual requirements for the building permit
- Bern on Usual requirements for the building permit
- Admin on I-Beams in Constructing Strong and Reliable House and Building Structures
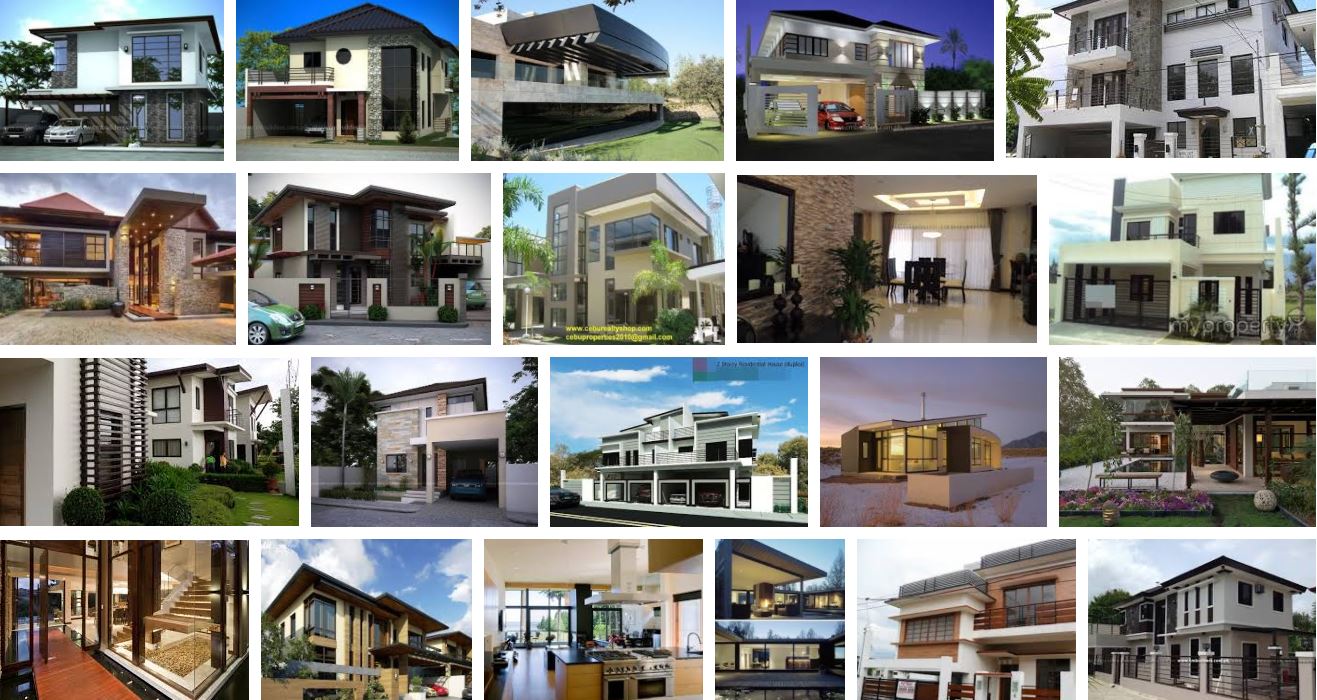
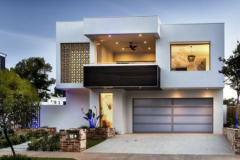
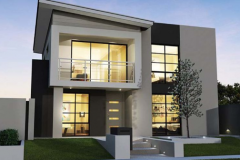
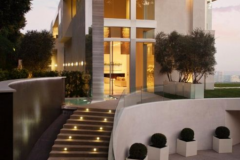
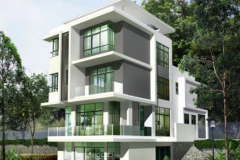
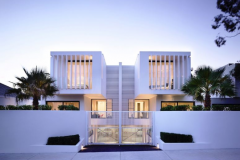
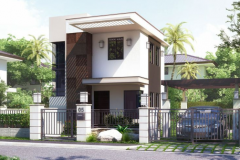
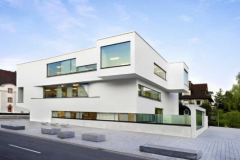
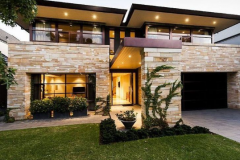
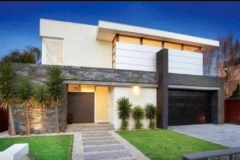
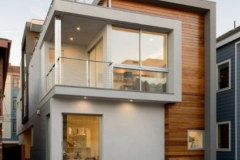
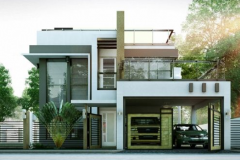
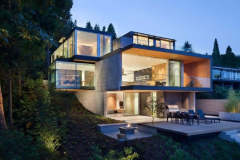
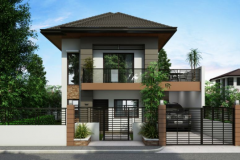
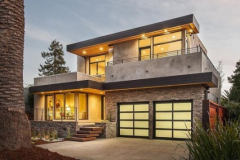
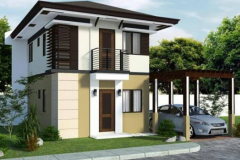
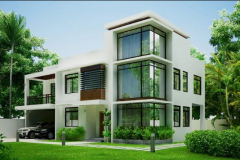
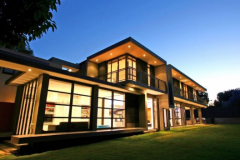
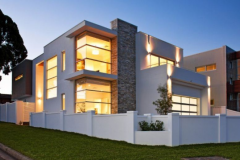
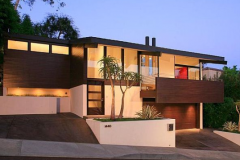
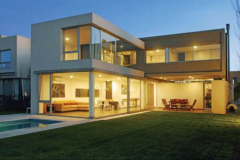

20 comments
Skip to comment form
Sir i am preparing for a construction for a two floor house . ground floor for a sari sari store , one room / and one CR . for 2nd floor , twin rooms with CR. My area location is at Pardo cebu . My total lot area is 43 sq.mtr/.How much will be the possible construction cost.
Thank you,
Author
Is the 43sqm for both ground and second floor or is it 43 for each level? What is the actual total building area size?
Admin
Hi Maam/Sir, I am preparing a budget for an upcoming build of a 200qm home, 10ft ceiling height, with 2 bathrooms, 4 bedrooms, laundry and kitchen home. Home will be 1 story only. This is in the province of Binabag, City of Bogo. Land access is not restrictive. Firstly do you service this area and secondly what is the estimated price per sqm of a rebar/reinforced hollow block build on a concrete slab foundation.
Thanks..
Author
We’d be happy to help you.
Latest pricing nowadays range between p33-40k per sqm depending on your design and specs.
We can get you lower pricing as low as p23k-28k per sqm if we can study your blueprints.
You can send pdf to finefinishcebu@gmail.com
We can get you blue print designing services as low as p30k, IF you don’t have blueprints yet.
Our construction services include free permits processing.
Admin
Hi Sir! Our area in Cebu is low lying and is prone to flooding. Hm would it cost for Earth filling?
Author
Hi Mei,
The cost for earth filling will depend on how much filling you need.
So we need to know how deep is your lot, and/or how high do you want to raise the lot.
For a minimal refundable fee, we can schedule a visit on your lot to estimate the cost of filling needed.
Val
finefinishcebu@gmail.com
sales@finefinish.cbu.asia
639214275469
Dear sir/madam, we are planning to build our home in Cebu and have already purchased a 2000 m² lot in Aloguinsan.
We would like to build a semi-underground home, as you can view via the link enclosed.
Would this be possible through your company?
(https://www.youtube.com/watch?v=QZuHz6w2L_U)
Kind regards
Bernard Rapol
Daryl Maguilimotan
Author
Hi Bernard and Daryl,
Yes, semi underground is not difficult – will just need to bring in an excavator….
Will it be basement type, or do you want to cover the ground floor like making a hill as shown in the video?
How to locate your lot? So we can check on it.
Please send, if you can, a photo scan of your lot sketch plan showing the technical descriptions or a photo scan of your title showing the lot technical descriptions.
Val
finefinishcebu@gmail.com
Good morning sir.
Im sorry I forgot to say, I just need your quote what you think is the best/ most affordable per sq based on the description I provided you.
Thank you
Author
For that kind of specs, I recommend a budget of p22k per sqm
Good Morning Sir.
I would like to know if you can help me buiild my dream house.
It should be industrial design with Japanese/East Asian theme on the Exterior. The ff should be the characteristics
1. Exposed ceiling (Hopefully this could save me)
2. Smooth Finished walls inside, no paint (Hopefully this could save me)
3. High Celing than normal on the first floor for better air circulation
4. flooring made of wood
5. One side of the dining and living area is a glass wall and another on the side of the kitchen
6. Elements of glass and stainless steel on the 2nd floor.
7. Its has a 30sq meter pool in between the living and dining area , across the kitchen.
8. Car park for 2
9. White paint on the outside (simple lang na white paint)
9. The land area is 196sqm and the floor area should be 260sqm
10. Im not rich po, kaya industrial ang gusto kong design kasi is simplistic, and Im thinking maka save ako from the kisame, the painting and finishing inside.
11. We could also use prefabricated materials to make it cheaper
12. the ceiling should be made of concrete
13. the human entrance of the gate should have a “Torii” or japanese insipired gate. White the car
entrace is just a simple stainless steel gate. the rest of the gate wall should just be a medium wall with 2 horizontal bars across.
I would appreciate your response.
Apollo T. Sab-a
Good Morning Sir.
I would like to know if you can help me buiild my dream house.
It should be industrial design with Japanese/East Asian theme on the Exterior. The ff should be the characteristics
1. Exposed ceiling (Hopefully this could save me)
2. Smooth Finished walls inside, no paint (Hopefully this could save me)
3. High Celing than normal on the first floor for better air circulation
4. flooring made of wood
5. One side of the dining and living area is a glass wall and another on the side of the kitchen
6. Elements of glass and stainless steel on the 2nd floor.
7. Its has a 30sq meter pool in between the living and dining area , across the kitchen.
8. Car park for 2
9. White paint on the outside (simple lang na white paint)
9. The land area is 196sqm and the floor area should be 260sqm
10. Im not rich po, kaya industrial ang gusto kong design kasi is simplistic, and Im thinking maka save ako from the kisame, the painting and finishing inside.
I would appreciate your response.
Apollo T. Sab-a
I’d like to know if you have any condo designs that you have already done and if we can take a look at them? I have a studio and a 1 bedroom delivered to us bare. I have to provide the appliances and furniture but I have no idea about interior design and construction costs. Could you help?
Author
Hi Edward,
Our designs are custom made based on your unit and your preferences.
We can meet at your unit so we can take measurements to start the designing then costing.
Val
639214275469
admin@topcebucontractors.info
Hi Val thanks for the reply. Like I mentioned before, the modern/contemporary house I want to build is in Davao City. You are base in Cebu city would you be able to build there if so would the price you quoted above still the same as far as the price per square meters is concerned or different. I look forward to hearing from you again. Thanks Danny
Author
Hi Danny,
The quote I replied to you is for Davao City.
Yes we’ve built outside of Cebu.
Val
admin@topCebucontractors.info
Hi its Danny again I forgot to mention I have a rough draft of the layout for both ground and upper levels. I am curious if it would be more economical/ cheaper to use my own design or use one of your existing plans. Thanks,
Danny
Author
Hi Danny,
The design and layout will always be coming from you. We simply adjust or fit it to conform with the standards and local laws and ordinances, and to try to hit your target budget (if any).
Val
639214275469
sales@finefinish.cbu.asia
Hi Maam/Sir God willing, I am planning to build in Davao City a 4 bedrooms 3 1/2 baths with approximately 150 to 180 square meters of living space. I prefer a modern/contemporary design ( minimum or no traditional pitch roofline) with ceiling height on the ground floor of 3,25 to 3.50 meters, standard ceiling height on the 2nd floor, 1 car covered carport and a balcony above the carport as well as on the back/right corner of the house right outside the master bedrooms which is accessible from all bedrooms thru a hallway. The lot being considered is approximately 180 to 275 square meters. If you are able to build in Davao City, please let me know the cost of planning to permitted blueprint as well as cost per square meters using mid to high end materials. For budget purposes, please provide an estimate considering a flat lot with additional cost for lots with terrain section.
I look forward to hearing from you. If you need additional information, please let me know. Thanks
Danny
Author
Hi Danny,
Based on your description and location, I recommend p15-18k per sqm. Designing and blueprinting will be p30-45k only (fully refundable during start of construction). Permit processing can be done FREE of duty charge.
Val
639214275469
sales@finefinish.cbu.asia