This modest home of Denis and Isabel in Aldea del Sol Bankal Lapulapu City is so cleverly laid out that it is actually two homes in one. If you notice that door by the garage – it is actually the entrance to the second unit, and the first unit has its door at the left side of the house. The reason for this is that the subdivision do not allow duplex designs, thus it was decided that there will be a separation somewhere in the middle – yet the two units have shared access to the second floor terrace and to the third floor of the house. They will just have separate entry points at the ground floor and separate staircases to the second floor. Since the subdivision requires a mediterranean design, yet the owners prefer a modern Filipino design, the designer Jacob Roque decided to have the cube modern design but by adding the canopies – it will appear mediterranean.
The house has a lot of rooms and a total of 4 bathrooms, that when you access the house you will feel like you are in a beehive yet an elegant beehive designed for humans.

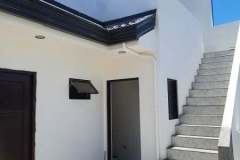
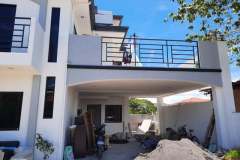
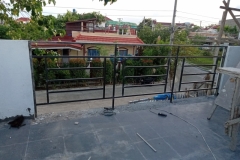
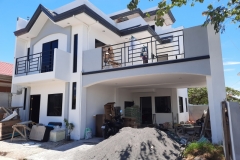
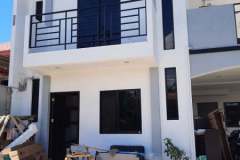
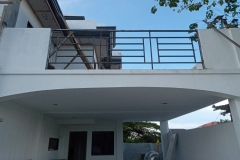
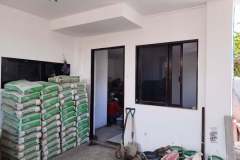
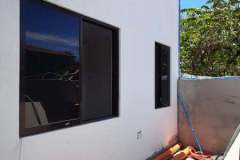
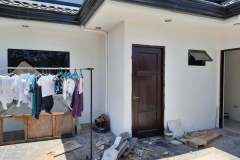
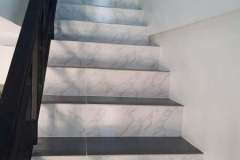
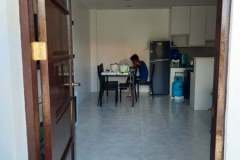
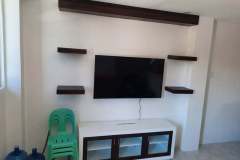
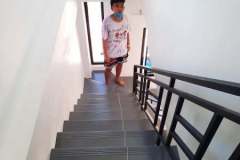
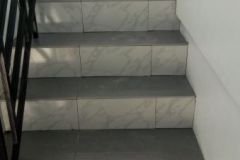
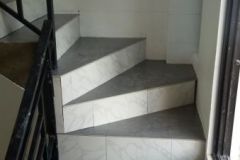
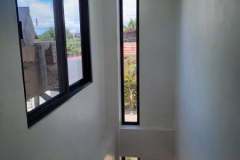
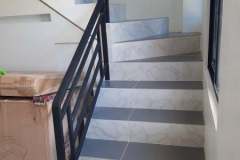
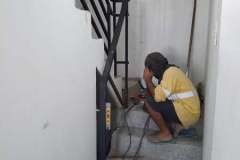
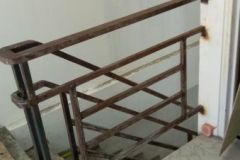
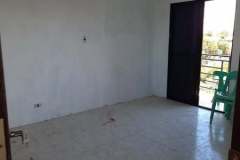

2 comments
Looks great !
Could you tell me what the cost of this home is ?
I may be interested in using your services for a build in Cebu and you project yourselves as being honest and forthright in your communications…. which is hard to assess there I’m afraid to say.
Just wanted a price to see what type of dwelling is in step with my budget.
Thank you for your response in advance !
Author
This was a p20,000 per square meter build at 270sqm total area. The cost will depend on your design and specs… We can work on your design first – we can give you affordable designing at only p20,000 direct pricing, and we can base the project cost from that design… You can email us at finefinishcebu@gmail.com