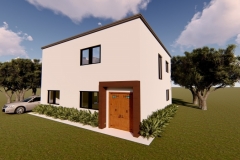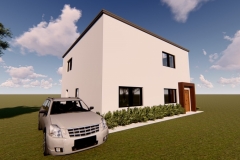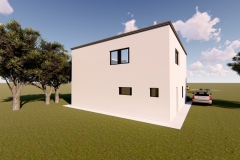How about a blast proof home for your new family? This is the plan for this house’s owner to make sure his family and computer equipment are safe from the forces of nature. Using micro rebars – twisted pin sized stainless steel mixed into a concrete batch will make your six inches solid concrete wall literally blast proof. Instead of traditional rebars embedded in a specific place in a concrete wall or column, small twisted pin sized rebars is scattered all through-out the concrete mixture making the entire concrete mix reinforced with fiber like rebars that gives the wall or column a homogenous rebar system that renders it literally blast proof. The concrete is protected with fiber like rebars in all places. This blast proof technology of treating concrete was originally developed for the US army, but entrepreneurs find it a good solution against hurricanes or typhoons, and the Philippines is one typhoon favorite country.
Further, the house has:
-100 square meter footprint
-Passive House construction techniques
-Simple architecture (square footprint, no fancy architectural details)
-ICF walls (interior and exterior)
-ICF decking like quadlock or quad deck for floors and roof
-functional flat root with appropriate drainage system (able to support people, solar array, exterior AC condenser, water tower, etc.)
-Helix micro-rebar in concrete replacing traditional rebar where applicable
-stucco exterior wall finish
-polished concrete interior floor finish
-drywall+paint interior wall finish
-fully sealed interior with positive pressure and controlled air exits
-energy recovery ventilation and air filtration system for airflow
-mid-range interior finishes (e.g., cabinets, sinks, showers, etc.)
-Noise isolation design thus relatively few windows/doors.
-A couple feet of space between the first floor’s false ceiling and the second floor for things like duct work, plumbing, ERV, plumbing system, etc.
-Walls are the standard 6″ ICFs, which would be 6″ thick concrete.
-Tall ceilings, 10′ is fine as that allows for an 8′ ceiling height plus leaves two feet for ductwork, electrical lines, flooring, etc. -Second floor decking and roof decking are sound proofed and for the bottom floor and roof decking has insulation like an outer layer of styro foam (or integrated if we push with ICF decking).
-Very maintainable, which means there is easy access to plumbing, ventilation, electrical wiring, etc. for repair, expansion and future changes.
-Most plumbing/wiring/HVAC is in the ceiling cavity (maybe something like a 3-meter ceiling with 0.5-meter ceiling cavity) and then run wiring/piping down from the ceiling on the outside of the wall (perhaps enclosed in sheetrock for aesthetics).
-Minimize the noise transfer between floors (and rooms) using a chute somewhere in the building to take most of the cabling, ventilation, plumbing between the floors. Should be indoors, to minimize the leakage of heat/cold to the exterior through the ventilation system.
-Roof is load bearing, able to handle large water tanks, solar systems, batteries, people, etc.





4 comments
Skip to comment form
Hi, is your blueprint design of 30k includes the complete set of designs and signatures? Thanks
I plan to get your design and printing services for building permit of house to be constructed in Catarman, Liloan
Author
Hi Elicec,
Please email your initial plans, if you have, to finefinishcebu@gmail.com
Thanks.
Admin
Do you have a bungalow design? I’m not interested in a two-story. A 100 sq.m. two-bedroom with an 3-pc ensuite to the master bedroom and a 3-pc bathroom as well. A concrete roof for a full deck on top.
The rest sounds fine.
Do you have a rough estimate of finished cost in Palawan?
Author
We have to work on your blueprints first as we need to make your layout based on your lot.
Our designing blueprinting services is only p30k.
Better if we can make your own blue prints based on your lot.
You can send photo/scan of your lot sketch plan or title to finefinishcebu@gmail.com
Admin