Bangbang, Cordova, barangay hall office is in an isolated area at the topmost part of the barangay. It is close to the sea and is surrounded by mangroves.
Bangbang was derived from a story that happened way back in the Spanish regime. There was a Spanish couple who loved going to the Lapulapu town center church in Opon to attend mass every Sunday. But the night before that, was a strong typhoon that hit the area which led to trees falling and blocking road passages. The day after, the couple was riding their kalesa on the way to attend mass at the Opon church, but a huge Jackfruit tree was blocking the road. The tree was so huge that it became impossible for the kalesa to pass, and it could take a whole if an ordinary man were to cut it. As the couple was asking for help, a citizen advised them to ask for help from the strongest man in the place – one Mariano Sumagang to cut the tree. Mariano simply lifted the jackfruit tree and placed it aside to unblock the road. To their amazement they exclaimed “grabeha ni Mariano, di man ma bangbang iyang kusog.” This story became such a legend, so that when a parokya was built in this place, they officially named the area as barangay “Bangbang” in honor of Mariano Sumagang who helped clear the roads after that typhoon.
The existing barangay hall finished construction around 2013 in purok Nangka (jackfruit). The previous barangay is now converted into a daycare facility. The logo of the barangay signifies the locals. Historically, people in Cordova lived through fishing even until today. According to statistics gathered by the barangay, over 60 percent today of the locals in barangay Bangbang are still doing fishing for their livelihood.
The structure is oriented towards the north east. The sun rises from the structure’s north east, and settles down on the building’s south west. At noon, the structure experiences heat at its south east which hits the session hall and office of the senior citizens. North east monsoon will be experienced on the structure’s north while southwest monsoon at its south.
The office of the PWD (persons with disability) is relocated to the exterior part of the structure to provide a more spacious and PWD friendly interior. By doing this, the we were able to provide a dedicated PWD comfort room as compared to its previous location.
The waiting area’s allocation remains as is, as it is convenient to the entry. A ceiling fixture is provided all along with sufficient lighting. The previous door for the office of the treasurer was also relocated to provide a bigger space in the waiting area which enables the receptionist to be placed in a more efficient arrangement. A mural of Mariano Sumagang carrying a fallen wood was also painted in the wall as part of the barangay’s history.
Glass panels in the interior of the hallways were redesigned with open air ventilation to enhance air circulation in the area. This design also enables all offices in the ground floor to be cooled together at once, thus helping to cut electricity cost.
The treasurer’s office’s layout is transferred closer to the right side to give way for its new entry. The logo of the barangay is made of gmelina and is placed at the back with illumination on top, surrounded by fluted gmelina panels to bring movement to the area. An existing improvised cabinet can also be seen at the back improvised to make it longer to accommodate more items.
As the existing SK (Sangguniang Kabataan) (Youth Council) Chairman’s office is still unfinished and only has a desk and a chair, we provided a guest chair together with a file cabinet for it to be functional and be able to accommodate visitors. A logo of the Sangguniang Kabataan “SK” is also placed at the back.
We also provided an isolated office for the senior citizens. The office remained located near the exit for safety purposes. This also makes it very convenient for the seniors to access the bathroom as it is just adjacent.
The office of the barangay captain is refurnished. All furniture were replaced and a customized larger desk is made. The desk features mangrove design as the area is abundant with mangroves. A new ceiling fixture is also placed to match
The theme of the interior – The ACU (air conditioning unit) is replaced with a non-wall mounted one as its previous location conflicts with the file cabinet. Fish decorations can also be seen in the file cabinet as fishing has been the main livelihood in the area historically until today. Over 60% of the population are still engaged in fishing.
The councilors’ office is also re-designed to fit three working tables. An ACU is also placed to cool the room. Given that this area is exposed to the east, we took advantage of it by coming up with a “biophilic approach” – connecting with nature.
The layout of the current session hall is changed to maximize space. The arrangement of furniture is also changed into a “u” shape and a ceiling with lighting fixture is added. Doors are also replaced with barn sliding doors to get rid of the space that the door consumes when opened.
Minor offices in the barangay hall are placed in the ground floor. The office of the PWD is
relocated to have a special more PWD-friendly space along with a PWD dedicated comfort room. The entry is then greeted with the reception area where visitors may wait for their appointment before being instructed to proceed to an office.
The treasurer’s offices is relocated near the SK chairman’s entry to provide bigger space for the waiting area and the office of the senior citizen is provided with an isolated room for privacy. Important offices like the councilor’s office, Barangay Captain’s office, and the session hall are then placed in the second floor for hierarchy and bigger space. Three spaces were placed adjacent to each other and a dedicated door to the session hall is placed in the barangay captain’s office. The councilor’s office is allocated in a room where it will be exposed to sunrise as a biophilic design was incorporated in this area.
The session hall consumes the biggest room in this new structure.

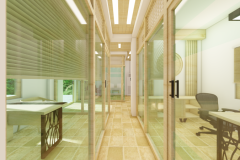
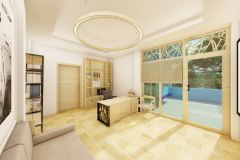
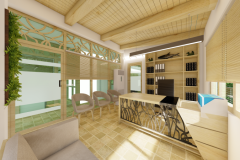
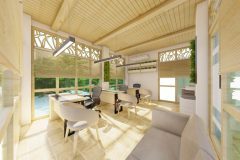
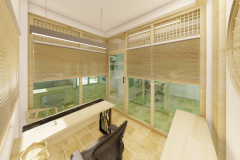
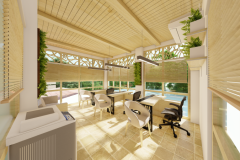
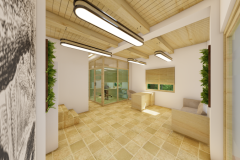

Feedback